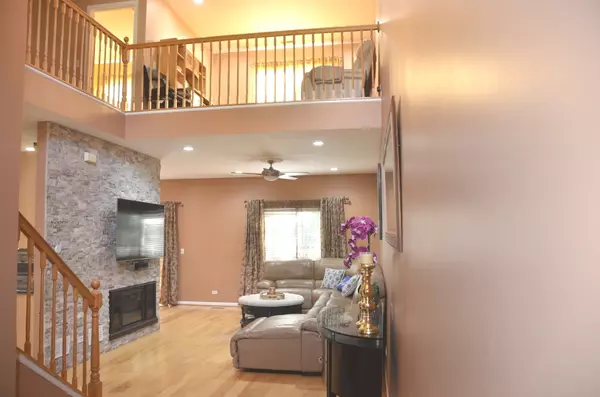For more information regarding the value of a property, please contact us for a free consultation.
Key Details
Sold Price $288,000
Property Type Condo
Sub Type Condo,Townhouse-2 Story
Listing Status Sold
Purchase Type For Sale
Square Footage 1,585 sqft
Price per Sqft $181
Subdivision Abington Trace
MLS Listing ID 11846461
Sold Date 09/20/23
Bedrooms 2
Full Baths 2
Half Baths 1
HOA Fees $338/mo
Rental Info No
Year Built 2002
Annual Tax Amount $5,010
Tax Year 2022
Lot Dimensions COMMON
Property Description
Bright and Spacious Townhome in a quiet Cul-de- sac location! Backs to wooded area! Very Open Floor Plan! Well Maintained and tastefully updated! 2 Bedroom 2.1 Bathroom with Huge Loft can be easily converted to 3rd Bedroom seller will credit the the cost of conversion$3000! 2 Story Foyer! Spacious Living Room with Volume ceiling opens to Dining area! The updated Kitchen features 42" maple Cabinets, Granite Counter Tops, beautiful tile floor with all New Stainless Steel Appliances! Refrigerator, Oven range, Dishwater - all replaced Nov. 2020! Custom accent wall in the Living room with Fire place (2018)! Engineered Wood Flooring, New Recess Lights in Living and Dining Room! Master Suite has Vaulted Ceiling, Ceiling Fan, Walk in Closet, Ensuite Master Bath with Separate Shower and Soaking Tub! All 3 Bathrooms Updated with New Vanity, Granite counter tops, and Floor Tiles! Convenient 2nd floor laundry! Newer Washer and Dryer (2020), Furnace, A/C (2019) and New Water Heater (2022)! Custom Drapery and Window treatments! 2 Car Garage! New Roof 2020! Assessment includes Water, Common Insurance, Exterior maintenance, Lawn care and Snow Removal! Award Winning School District IPSD 204! Metea Valley High School! Move in Ready! Close to Rt 59 train Metra and Highways! Beautifully Maintained Owner Occupied Community!! A Must See!! ** Seller will give $3000 credit for converting loft to 3rd bedroom**
Location
State IL
County Du Page
Area Aurora / Eola
Rooms
Basement None
Interior
Interior Features Vaulted/Cathedral Ceilings, Hardwood Floors, Second Floor Laundry, Laundry Hook-Up in Unit, Walk-In Closet(s), Open Floorplan, Some Carpeting, Drapes/Blinds, Granite Counters, Pantry
Heating Natural Gas, Forced Air
Cooling Central Air
Fireplaces Number 1
Fireplaces Type Electric
Equipment TV-Cable, CO Detectors, Ceiling Fan(s)
Fireplace Y
Appliance Range, Microwave, Dishwasher, Refrigerator, Washer, Dryer, Disposal, Stainless Steel Appliance(s)
Laundry In Unit
Exterior
Exterior Feature Patio, Storms/Screens
Garage Attached
Garage Spaces 2.0
Amenities Available Patio, School Bus
Waterfront false
Roof Type Asphalt
Building
Lot Description Common Grounds, Cul-De-Sac, Nature Preserve Adjacent, Landscaped, Wooded, Backs to Trees/Woods
Story 2
Sewer Public Sewer, Sewer-Storm
Water Lake Michigan, Public
New Construction false
Schools
Elementary Schools Steck Elementary School
Middle Schools Granger Middle School
High Schools Metea Valley High School
School District 204 , 204, 204
Others
HOA Fee Include Water, Insurance, Exterior Maintenance, Lawn Care, Snow Removal
Ownership Condo
Special Listing Condition None
Pets Description Cats OK, Dogs OK, Number Limit
Read Less Info
Want to know what your home might be worth? Contact us for a FREE valuation!

Our team is ready to help you sell your home for the highest possible price ASAP

© 2024 Listings courtesy of MRED as distributed by MLS GRID. All Rights Reserved.
Bought with Logan Monette • Redfin Corporation
Get More Information




