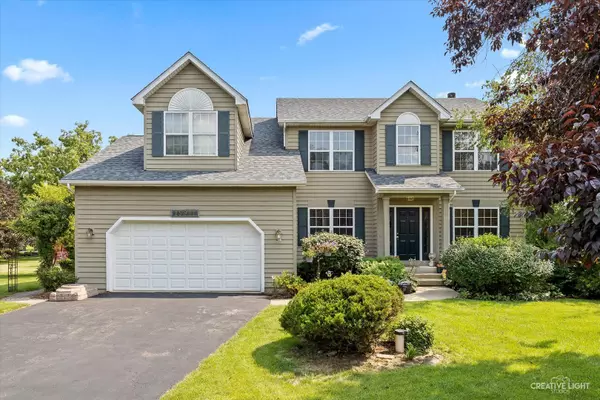For more information regarding the value of a property, please contact us for a free consultation.
Key Details
Sold Price $380,000
Property Type Single Family Home
Sub Type Detached Single
Listing Status Sold
Purchase Type For Sale
Square Footage 2,878 sqft
Price per Sqft $132
Subdivision Parkside Crossing
MLS Listing ID 11843220
Sold Date 09/22/23
Style Traditional
Bedrooms 4
Full Baths 2
Half Baths 1
HOA Fees $8/ann
Year Built 2000
Annual Tax Amount $8,179
Tax Year 2022
Lot Size 0.770 Acres
Lot Dimensions 132X219X225X182
Property Description
Wow! To move into this subdivision at this price will be tough! Beautiful 3/4+ acre level lot with mature landscaping and great classic curb appeal! Covered front porch! Open 2-story foyer! Cozy family room with fireplace with oak wainscoting, accent lighting, crown molding and extra large window! Upgraded eat-in kitchen with 42" raised oak cabinetry, stainless steel appliances, Corian countertops, pantry and separate eating area with sliding glass door to the custom deck and side brick patio! separate formal dining room with crown molding-perfect for entertaining! Separate formal/casual living room! Convenient oversized 1st floor laundry! Master suite with cathedral ceilings, walk-in closet and garden bath with whirlpool tub, separate shower and dual sink vanity! Gracious size secondary bedrooms! Unfinished attic over garage perfect for a bonus room or future 2nd master suite! Semi finished basement (just needs flooring) features rec room, flex area and storage! So many possibilities! New water heater! Newer roof! Great Huntley schools! Peaceful setting! Just Minutes to I-90!
Location
State IL
County Mc Henry
Area Huntley
Rooms
Basement Full
Interior
Interior Features Vaulted/Cathedral Ceilings, Hardwood Floors, First Floor Laundry
Heating Natural Gas, Forced Air
Cooling Central Air
Fireplaces Number 1
Fireplaces Type Attached Fireplace Doors/Screen, Gas Starter
Equipment Humidifier, Water-Softener Rented, CO Detectors, Ceiling Fan(s), Sump Pump
Fireplace Y
Appliance Range, Microwave, Dishwasher, Refrigerator, Washer, Dryer, Stainless Steel Appliance(s)
Exterior
Exterior Feature Deck, Porch, Brick Paver Patio, Storms/Screens
Garage Attached
Garage Spaces 2.5
Community Features Street Paved
Waterfront false
Roof Type Asphalt
Building
Lot Description Fenced Yard, Landscaped
Sewer Septic-Private
Water Private Well
New Construction false
Schools
School District 158 , 158, 158
Others
HOA Fee Include Insurance
Ownership Fee Simple
Special Listing Condition None
Read Less Info
Want to know what your home might be worth? Contact us for a FREE valuation!

Our team is ready to help you sell your home for the highest possible price ASAP

© 2024 Listings courtesy of MRED as distributed by MLS GRID. All Rights Reserved.
Bought with Debra Walsh • Century 21 New Heritage - Hampshire
Get More Information




