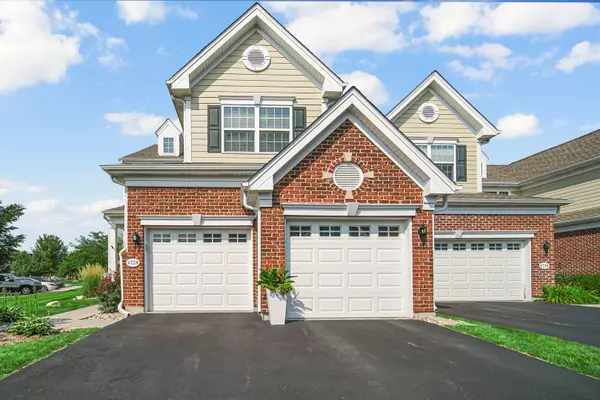For more information regarding the value of a property, please contact us for a free consultation.
Key Details
Sold Price $395,000
Property Type Townhouse
Sub Type Townhouse-2 Story
Listing Status Sold
Purchase Type For Sale
Square Footage 2,300 sqft
Price per Sqft $171
Subdivision Bowes Creek Country Club
MLS Listing ID 11865201
Sold Date 09/25/23
Bedrooms 3
Full Baths 2
Half Baths 1
HOA Fees $215/mo
Year Built 2018
Annual Tax Amount $8,129
Tax Year 2022
Lot Dimensions 30X58
Property Description
Luxurious End Unit Townhome in the prestigious Bowes Creek Country Club neighborhood! This home was extended 5 ft on the main level from the original floor plan making it a one of a kind unit! Open kitchen layout includes a breakfast bar with granite countertops and custom maple cabinetry, and an additional eating area surrounded by windows for tons of natural light. High end appliances include a Smart refrigerator with extra chill drawer, 5 burner gas cooktop, and quiet Whirlpool dishwasher. Retire to your own personal Oasis in the 12x11 Master bath surrounded by elegant porcelain tile and marble counter to relax and watch TV from your soaker tub! Vaulted ceilings in all the bedrooms, and 8 inch baseboards as well as custom crown molding throughout. Large unfinished basement with 9ft ceilings and already plumbed for a bathroom, waiting for your finishing touches. Epoxy finish on garage floor too! Don't wait on this one!
Location
State IL
County Kane
Rooms
Basement Full
Interior
Interior Features Vaulted/Cathedral Ceilings, Second Floor Laundry, Walk-In Closet(s), Ceilings - 9 Foot, Open Floorplan, Some Carpeting, Special Millwork, Some Wood Floors, Drapes/Blinds, Granite Counters, Pantry
Heating Natural Gas
Cooling Central Air
Fireplaces Number 1
Fireplaces Type Gas Log
Fireplace Y
Appliance Microwave, Dishwasher, High End Refrigerator, Washer, Dryer, Water Softener Rented, Gas Cooktop, Range Hood, Wall Oven
Exterior
Garage Attached
Garage Spaces 2.0
View Y/N true
Building
Lot Description Corner Lot
Sewer Public Sewer
Water Public
New Construction false
Schools
Elementary Schools Otter Creek Elementary School
Middle Schools Abbott Middle School
High Schools South Elgin High School
School District 46, 46, 46
Others
Pets Allowed Cats OK, Dogs OK
HOA Fee Include Exterior Maintenance, Lawn Care, Snow Removal
Ownership Fee Simple w/ HO Assn.
Special Listing Condition None
Read Less Info
Want to know what your home might be worth? Contact us for a FREE valuation!

Our team is ready to help you sell your home for the highest possible price ASAP
© 2024 Listings courtesy of MRED as distributed by MLS GRID. All Rights Reserved.
Bought with Tamara O'Connor • Premier Living Properties
Get More Information




