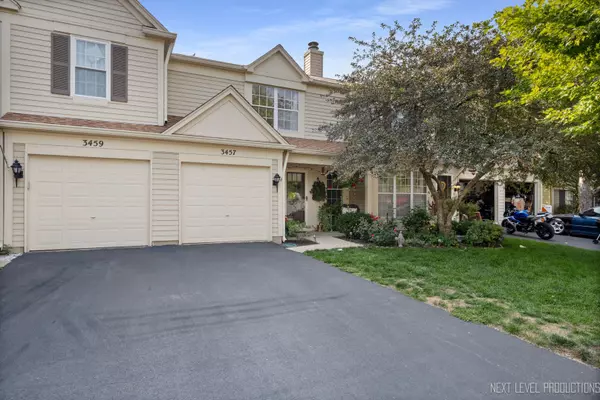For more information regarding the value of a property, please contact us for a free consultation.
Key Details
Sold Price $240,000
Property Type Townhouse
Sub Type Townhouse-2 Story
Listing Status Sold
Purchase Type For Sale
Square Footage 1,268 sqft
Price per Sqft $189
Subdivision Diamond Bay
MLS Listing ID 11863779
Sold Date 09/26/23
Bedrooms 3
Full Baths 1
Half Baths 1
HOA Fees $168/mo
Rental Info Yes
Year Built 1991
Annual Tax Amount $4,159
Tax Year 2022
Lot Dimensions 22X96X17X102
Property Description
Quick Move-in possible and preferred! Schools District 204 townhome tucked into a private neighborhood yet so convenient to everything! Your new townhome features beautiful wood laminate flooring with "piano key" finish on the main level, white trim, neutral paint, newer appliances, AC, Furnace, Ecobee Smart Thermostat, Humidifier and Water Heater making this a "turn-key" home, ready to just move-in, no need to worry or spend more money before you start enjoying your new home. Lots of curb appeal and an East facing front door with porch. Upon entering, you benefit from a foyer w coat closet, foyer space to get settled and a half bath. The Great Room offers plenty of natural light, large space for comfortable family time and is open to your classic kitchen with pass-through to keep everyone engaged during meal prep time. The Kitchen is fully applianced, including 2022 Microwave and 2022 Dishwasher plus newer oven/range and refrigerator. You have plenty of cabinets & counters plus table space & counter space for dining. Before heading upstairs, check out the deck and backyard, no neighbors backing to you and plenty of deck space for grilling out, socializing and just plain relaxing. Upstairs is the Master Bedroom w/ ceiling fan and in-room access to the large shared bath. Bedroom 2 is ample sized, bedroom #3 is currently being used as a home office but would be perfect for a nursery. Also upstairs you have your in-unit Laundry with washer and dryer. Location is excellent, served by 204 schools, convent to commuter train, close to parks, walking paths that feature lakes and mature trees, your favorite shopping (Mariano's) and only a short drive to all the shopping and dinning offer along Rt 59. Rentals allowed. Highest and Best by 9pm Friday (8/25).
Location
State IL
County Du Page
Area Aurora / Eola
Rooms
Basement None
Interior
Interior Features Wood Laminate Floors, Second Floor Laundry
Heating Natural Gas, Forced Air
Cooling Central Air
Equipment Humidifier, Ceiling Fan(s)
Fireplace N
Appliance Range, Microwave, Dishwasher, Refrigerator, Washer, Dryer, Disposal
Laundry In Unit
Exterior
Exterior Feature Deck, Porch
Garage Attached
Garage Spaces 1.0
Waterfront false
Building
Story 2
Sewer Public Sewer
Water Public
New Construction false
Schools
Elementary Schools Mccarty Elementary School
Middle Schools Fischer Middle School
High Schools Waubonsie Valley High School
School District 204 , 204, 204
Others
HOA Fee Include Insurance, Exterior Maintenance, Lawn Care, Snow Removal
Ownership Fee Simple w/ HO Assn.
Special Listing Condition None
Pets Description Cats OK, Dogs OK
Read Less Info
Want to know what your home might be worth? Contact us for a FREE valuation!

Our team is ready to help you sell your home for the highest possible price ASAP

© 2024 Listings courtesy of MRED as distributed by MLS GRID. All Rights Reserved.
Bought with Regina Glascott • Jason Mitchell Real Estate IL
Get More Information




