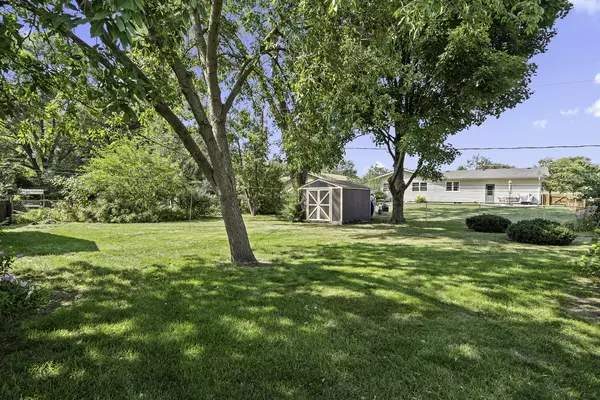For more information regarding the value of a property, please contact us for a free consultation.
Key Details
Sold Price $280,000
Property Type Single Family Home
Sub Type Detached Single
Listing Status Sold
Purchase Type For Sale
Square Footage 1,311 sqft
Price per Sqft $213
MLS Listing ID 11872819
Sold Date 10/12/23
Style Ranch
Bedrooms 3
Full Baths 2
Half Baths 1
Year Built 1965
Annual Tax Amount $5,384
Tax Year 2022
Lot Size 10,454 Sqft
Lot Dimensions 75.01X141.72X75.02X142.51
Property Description
Calling All Ranch Lovers! This 3 bedroom, 2-1/2 bath, 2 car garage, cherished family RANCH with full finished basement is ready for a new owner. You'll feel welcome from the moment you enter this long loved home through the screened cedar front porch into a tiled foyer. Hardwood floors grace much of the main living area extending from the family room & dining room into all of the bedrooms. The large family room boasts the first of two wood burning fireplaces, multiple furniture placement options plus plenty of natural light. The bright eat-in kitchen with pantry features ample space for modern updating with an adjacent oversized dining room that offers great space for any size gathering. Other main floor highlights include 3 generous bedrooms plus both a full and a half bath. Bring your creative ideas to the open full basement that includes a second fireplace, rec & gaming areas, a full bath, separate laundry (washer & dryer included) plus multiple storage rooms. Outside enjoy the tranquil surroundings relaxing in either the front or large back screened-in porches, both providing privacy with views that overlook mature trees. A fenced yard with storage shed, plus an oversized 2-car garage makes this a great place to settle into. NEWS include the roof (2019), water heater (2021) plus newer stainless refrigerator. Conveniently located to near a school plus community retail & amenities. Don't wait on this one and miss your chance to own an affordable ranch! Being sold As-Is.
Location
State IL
County Kane
Area North Aurora
Rooms
Basement Full
Interior
Interior Features Hardwood Floors, First Floor Bedroom, First Floor Full Bath
Heating Electric, Baseboard
Cooling None
Fireplaces Number 2
Fireplaces Type Wood Burning
Equipment Ceiling Fan(s)
Fireplace Y
Appliance Range, Microwave, Dishwasher, Refrigerator, Washer, Dryer, Disposal, Range Hood
Exterior
Exterior Feature Porch Screened, Screened Patio
Garage Attached
Garage Spaces 2.0
Community Features Park, Sidewalks, Street Lights, Street Paved
Waterfront false
Roof Type Asphalt
Building
Lot Description Fenced Yard, Mature Trees
Sewer Public Sewer
Water Public
New Construction false
Schools
Elementary Schools Goodwin Elementary School
Middle Schools Jewel Middle School
High Schools West Aurora High School
School District 129 , 129, 129
Others
HOA Fee Include None
Ownership Fee Simple
Special Listing Condition None
Read Less Info
Want to know what your home might be worth? Contact us for a FREE valuation!

Our team is ready to help you sell your home for the highest possible price ASAP

© 2024 Listings courtesy of MRED as distributed by MLS GRID. All Rights Reserved.
Bought with Peggy Blankschein • john greene, Realtor
Get More Information




