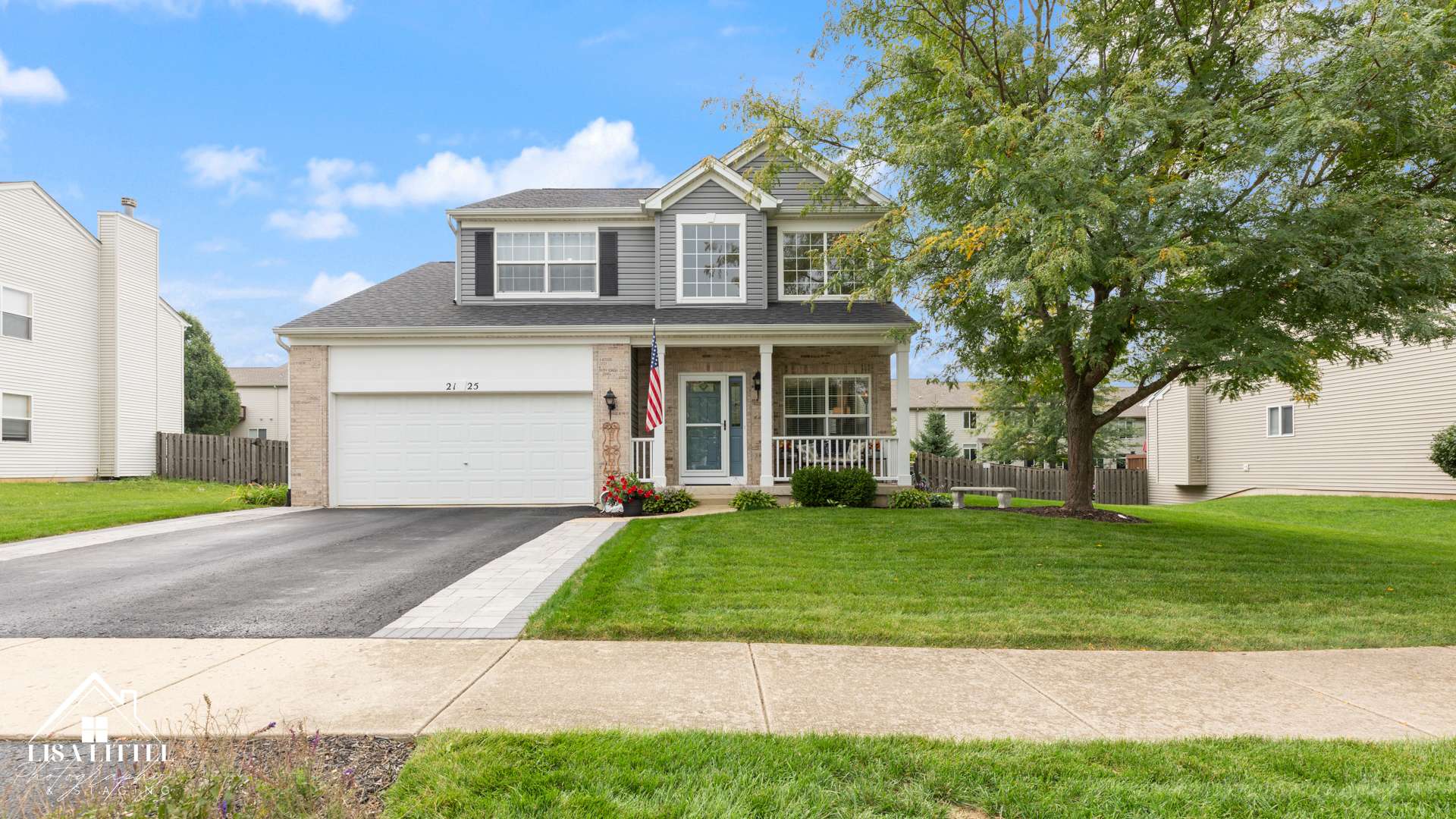For more information regarding the value of a property, please contact us for a free consultation.
Key Details
Sold Price $425,000
Property Type Single Family Home
Sub Type Detached Single
Listing Status Sold
Purchase Type For Sale
Square Footage 1,937 sqft
Price per Sqft $219
Subdivision Summerlin
MLS Listing ID 11890796
Sold Date 10/26/23
Bedrooms 4
Full Baths 2
Half Baths 1
HOA Fees $25/ann
Year Built 2005
Annual Tax Amount $8,775
Tax Year 2022
Lot Size 10,018 Sqft
Lot Dimensions 80X125
Property Sub-Type Detached Single
Property Description
Bathed in natural light and meticulously updated, this Summerlin home shines both inside and out! 3 spacious bedrooms upstairs, 1 large bedroom in the finished basement, 2.5 bathrooms and a 2 car garage offer all the space you've been hoping to find. From the remodeled kitchen to the REFINISHED HARDWOOD floors...you'll discover pride of homeownership around every corner. REMODELED KITCHEN features NEW SOFT-CLOSE CABINETS with crown molding (no painted cabinets here!), pull-out shelving, and built-in garbage/recycling bin cabinet, GRANITE countertops, walk-in pantry, NEW BLACK STAINLESS STEEL APPLIANCES with smart technology and new canned lighting. NEW CARPET throughout. Hardwood added to stairs leading up to the primary suite and bedrooms. Luxuriously REMODELED PRIMARY SUITE BATHROOM is nothing short of stunning with custom walk-in, tiled shower, Jacuzzi jet tub with heater and light therapy, and dual-sink vanity with Carrara marble. Custom shelving has been added to the walk-in primary suite closet. REMODELED HALL BATHROOM includes new bathtub with armrests and Carrara marble vanity. REMODELED HALF BATHROOM. FINISHED BASEMENT has NEW CARPET, new windows, active radon mitigation system, backup sump pump, and a concrete crawl space for bonus storage. Head outside, and continue to be impressed! You'' appreciate the fully fenced backyard and remote-controlled Sunsetter awning ~ no harsh sun getting in the way of enjoying your beautiful stamped concrete patio. The above-ground pool may be closed for the season, but it's primed and ready for next year's summer soirees. OSWEGO #308 SCHOOLS! Every update in this home was intended to be enjoyed for many years to come-no shortcuts taken. Experience quality living at its finest! RUN...don't walk to view this remarkable home.
Location
State IL
County Kendall
Area Aurora / Eola
Rooms
Basement Full
Interior
Interior Features Vaulted/Cathedral Ceilings, Hardwood Floors, First Floor Laundry, Open Floorplan, Some Carpeting, Drapes/Blinds, Granite Counters, Pantry
Heating Natural Gas, Forced Air
Cooling Central Air
Equipment Ceiling Fan(s)
Fireplace N
Appliance Microwave, Range, Dishwasher, Refrigerator
Laundry Gas Dryer Hookup, In Unit, Laundry Closet
Exterior
Exterior Feature Patio, Stamped Concrete Patio, Above Ground Pool, Fire Pit
Parking Features Attached
Garage Spaces 2.0
Community Features Curbs, Sidewalks, Street Lights, Street Paved
Roof Type Asphalt
Building
Lot Description Fenced Yard, Sidewalks
Sewer Public Sewer
Water Public
New Construction false
Schools
Elementary Schools The Wheatlands Elementary School
Middle Schools Bednarcik Junior High School
High Schools Oswego East High School
School District 308 , 308, 308
Others
HOA Fee Include Insurance
Ownership Fee Simple w/ HO Assn.
Special Listing Condition None
Read Less Info
Want to know what your home might be worth? Contact us for a FREE valuation!

Our team is ready to help you sell your home for the highest possible price ASAP

© 2025 Listings courtesy of MRED as distributed by MLS GRID. All Rights Reserved.
Bought with Aaron Halverson • john greene, Realtor

