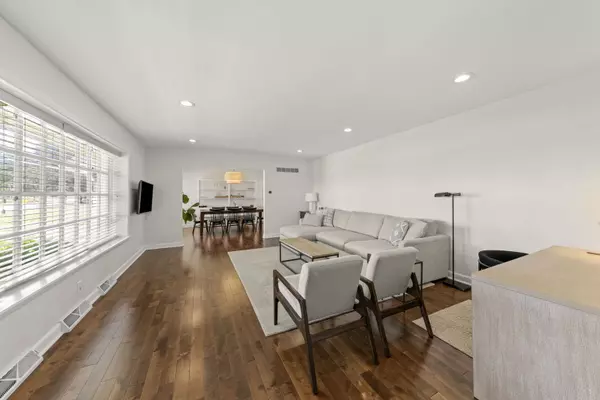For more information regarding the value of a property, please contact us for a free consultation.
Key Details
Sold Price $389,900
Property Type Single Family Home
Sub Type Detached Single
Listing Status Sold
Purchase Type For Sale
Square Footage 2,255 sqft
Price per Sqft $172
MLS Listing ID 11831923
Sold Date 10/27/23
Style Ranch
Bedrooms 3
Full Baths 2
Half Baths 2
Year Built 1964
Annual Tax Amount $8,286
Tax Year 2021
Lot Size 0.370 Acres
Lot Dimensions 95X169
Property Description
BACK TO MARKET, THEIR LOSS IS YOUR GAIN! Pristine on the inside, brick on the outside. Wonderful flow throughout with so much room for entertaining. The front porch with rod iron decorative accent leads to formal foyer with double entry doors and hall closet with intricate design. An expansive living room with a beautiful display window allows for natural light during the day and newly installed recess lighting provides an abundance of light in the evening. A formal dining room with modern fixtures flows perfectly into the open concept area of the home. The breakfast nook has been upgraded (2017) with subway tile, white cabinetry, coffee bar and beverage refrigerator and flows seamlessly into the fully renovated kitchen and family room (2017). Custom cabinetry, quartz countertops, island, countertop seating, and stainless-steel appliances are found in the newly renovated kitchen. Each bedroom features custom closets, including the wall-to-wall closets in the master bedroom. Master bathroom renovation completed (2022) with tiled steam shower, modern vanity, and ceramic flooring. Full second bathroom renovation (2018) features a subway tiled bath and shower combo, double vanity, and modern light fixtures. Two additional half bathrooms have also been upgraded with modern fixtures and appliances. The basement is partially finished (2021) with a recreation room, exercise/electrical room, and additional storage. The extra-large doors of the attached garage allow for oversized vehicles to be parked indoors and abundance of vehicle parking in the driveway. A concrete patio and plenty of green space can be found in the backyard. New flooring throughout home completed between (2017-2019). New roof (2021) and tuckpointing (2022). Whole house security system included. Schedule your showing today!
Location
State IL
County Will
Community Curbs, Sidewalks, Street Lights, Street Paved
Rooms
Basement Full
Interior
Interior Features Hardwood Floors, First Floor Bedroom, First Floor Laundry, First Floor Full Bath, Built-in Features, Open Floorplan, Some Carpeting, Separate Dining Room
Heating Natural Gas
Cooling Central Air
Fireplace N
Appliance Range, Dishwasher, Refrigerator, High End Refrigerator, Washer, Dryer, Stainless Steel Appliance(s), Wine Refrigerator, Range Hood, Gas Cooktop, Gas Oven
Laundry In Unit, Common Area
Exterior
Exterior Feature Patio
Garage Attached
Garage Spaces 2.0
View Y/N true
Roof Type Asphalt
Building
Lot Description Sidewalks, Streetlights
Story 1 Story
Foundation Concrete Perimeter
Sewer Public Sewer
Water Public
New Construction false
Schools
Elementary Schools Pershing Elementary School
Middle Schools Hufford Junior High School
High Schools Joliet West High School
School District 86, 86, 204
Others
HOA Fee Include None
Ownership Fee Simple
Special Listing Condition None
Read Less Info
Want to know what your home might be worth? Contact us for a FREE valuation!

Our team is ready to help you sell your home for the highest possible price ASAP
© 2024 Listings courtesy of MRED as distributed by MLS GRID. All Rights Reserved.
Bought with Jennifer Viano • Town Center Realty LLC
Get More Information




