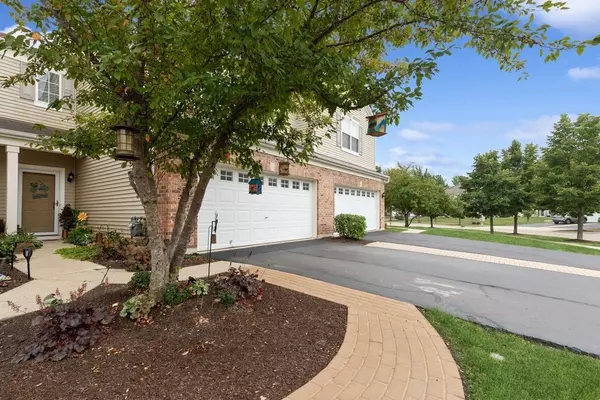For more information regarding the value of a property, please contact us for a free consultation.
Key Details
Sold Price $237,500
Property Type Townhouse
Sub Type Townhouse-2 Story
Listing Status Sold
Purchase Type For Sale
Square Footage 1,500 sqft
Price per Sqft $158
Subdivision Evergreen Park
MLS Listing ID 11879489
Sold Date 11/02/23
Bedrooms 3
Full Baths 2
Half Baths 1
HOA Fees $160/mo
Year Built 2006
Annual Tax Amount $5,330
Tax Year 2022
Lot Dimensions 69X25
Property Description
This meticulously maintained townhome is perfection, offering three spacious bedrooms, two and a half bathrooms, and the added convenience of a two-car garage. The primary bedroom offers an ensuite bath and generous walk-in closet plus a vaulted ceiling. The other two bedrooms are generous in size. The interior has been impeccably cared for, boasting brand-new appliances including a water heater, washer, dryer, stove,refrigerator, dishwasher, and microwave. What truly sets this property apart is the owner's remarkable artistic flair, evident in the carefully chosen and harmoniously blended colors throughout the home, creating an atmosphere of creativity and beauty. The living room is very generous in size as well as the kitchen and eating area. Outside, you'll find a serene green space and a welcoming patio, perfect for your relaxation and outdoor enjoyment. Additionally, the property's proximity to shopping facilities ensures easy access to your daily needs. The icing on the cake is the low association fee, which promises cost-effective and hassle-free living in this delightful townhome and wonderful community. Put this on your list of homes to see.
Location
State IL
County Mc Henry
Rooms
Basement None
Interior
Heating Natural Gas
Cooling Central Air
Fireplace N
Appliance Range, Microwave, Dishwasher, Refrigerator, Washer, Dryer
Laundry In Unit
Exterior
Exterior Feature Patio
Garage Attached
Garage Spaces 2.0
Waterfront false
View Y/N true
Building
Sewer Public Sewer
Water Public
New Construction false
Schools
Elementary Schools Hilltop Elementary School
Middle Schools Mchenry Middle School
High Schools Mchenry Campus
School District 15, 15, 156
Others
Pets Allowed Cats OK, Dogs OK
HOA Fee Include Insurance,Exterior Maintenance,Lawn Care,Snow Removal
Ownership Fee Simple
Special Listing Condition None
Read Less Info
Want to know what your home might be worth? Contact us for a FREE valuation!

Our team is ready to help you sell your home for the highest possible price ASAP
© 2024 Listings courtesy of MRED as distributed by MLS GRID. All Rights Reserved.
Bought with Sara Bryan • Flatland Homes, LTD
Get More Information




