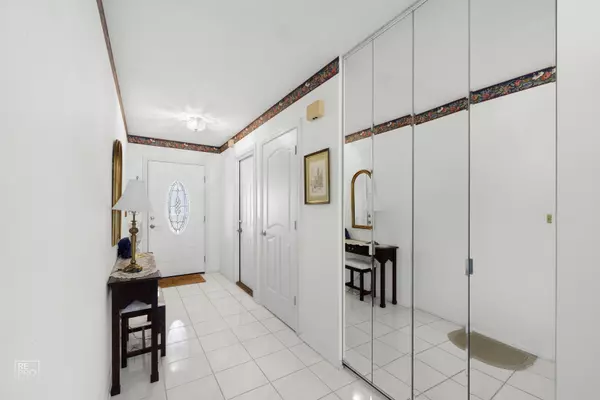For more information regarding the value of a property, please contact us for a free consultation.
Key Details
Sold Price $375,000
Property Type Single Family Home
Sub Type Detached Single
Listing Status Sold
Purchase Type For Sale
Square Footage 1,546 sqft
Price per Sqft $242
Subdivision Woodridge Center
MLS Listing ID 11897128
Sold Date 11/07/23
Style Ranch
Bedrooms 3
Full Baths 2
HOA Fees $53/mo
Year Built 1974
Annual Tax Amount $8,511
Tax Year 2022
Lot Dimensions 85X95X45X89
Property Description
You'll want to vacation from home in this darling ranch that backs to the beautiful Lake Harriett & is located in a pool and clubhouse community! WOW! You will be welcomed into this lovely home by a huge foyer. Entertaining at its best in your living room with gorgeous lake views and cozy fireplace. Perfect for those cold winter evenings. You'll dine like a king in your dining room that boasts stunning views. Create a gourmet feast in your HUGE kitchen with white cabinets, updated countertops and breakfast room. Sweet dreams in your 3 generous sized bedrooms. You will also appreciate the full basement that has 3 separate rooms. Lots of room for the kids to play, a wonderful workshop space as well as plenty of storage area. Those summers will be their best in your white picket fenced yard with pretty landscaping, backs to walking trail and boasts stunning lake views where you can enjoy nature at its finest! Just when you think it can't get better... Check out the wonderful pool and clubhouse. Amazing location, close to shopping, entertainment and FABULOUS schools. Yes, you can have it all but you better hurry, this beauty won't last!!!
Location
State IL
County Du Page
Community Clubhouse, Park, Pool, Lake, Gated, Street Lights, Street Paved
Rooms
Basement Full
Interior
Interior Features First Floor Bedroom, First Floor Full Bath
Heating Natural Gas, Forced Air
Cooling Central Air
Fireplaces Number 1
Fireplaces Type Attached Fireplace Doors/Screen, Gas Starter
Fireplace Y
Appliance Range, Microwave, Dishwasher, Refrigerator, Washer, Dryer, Disposal
Laundry In Unit
Exterior
Exterior Feature Brick Paver Patio
Garage Attached
Garage Spaces 2.0
Waterfront true
View Y/N true
Building
Lot Description Fenced Yard, Pond(s), Water View
Story 1 Story
Sewer Public Sewer
Water Lake Michigan
New Construction false
Schools
High Schools North High School
School District 68, 68, 99
Others
HOA Fee Include Clubhouse,Pool
Ownership Fee Simple w/ HO Assn.
Special Listing Condition None
Read Less Info
Want to know what your home might be worth? Contact us for a FREE valuation!

Our team is ready to help you sell your home for the highest possible price ASAP
© 2024 Listings courtesy of MRED as distributed by MLS GRID. All Rights Reserved.
Bought with Lana Erickson • eXp Realty, LLC
Get More Information




