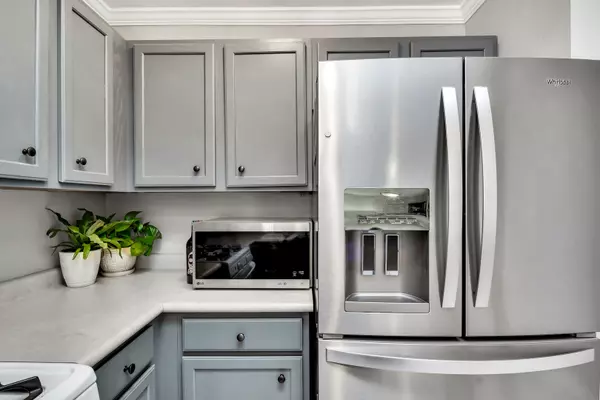For more information regarding the value of a property, please contact us for a free consultation.
Key Details
Sold Price $284,900
Property Type Single Family Home
Sub Type Detached Single
Listing Status Sold
Purchase Type For Sale
Square Footage 1,685 sqft
Price per Sqft $169
Subdivision Waterford Village Of Island Lake
MLS Listing ID 11870525
Sold Date 11/10/23
Style Traditional
Bedrooms 3
Full Baths 2
Half Baths 1
Year Built 1996
Annual Tax Amount $6,227
Tax Year 2022
Lot Size 10,890 Sqft
Lot Dimensions 134X44X31X118X98
Property Description
Welcome to your dream home in Fox River Shores! This charming 2-story residence boasts 3 bedrooms, 2.5 baths, and all the features you've been searching for. The heart of this home is the spacious Great room, where the kitchen, dining area, and family room seamlessly come together. It's the ideal space for hosting family gatherings and entertaining friends. When the weather is perfect for outdoor dining, step outside onto the oversized patio. It's ideal for summer BBQs, and the beautiful private yard is your own oasis. The primary suite is a retreat within itself, complete with a personal bathroom and a walk-in closet. You'll appreciate the generous size of the other two bedrooms, making this home perfect for a growing family or accommodating guests. Storage is never a concern here - With a 2-car garage and a shed, you'll have ample space to store all your belongings neatly. Don't miss out on the opportunity to make this fantastic property your own. Your dream home awaits in Fox River Shores!
Location
State IL
County Mc Henry
Area Island Lake
Rooms
Basement None
Interior
Interior Features Skylight(s), Wood Laminate Floors, First Floor Laundry, Built-in Features, Walk-In Closet(s), Drapes/Blinds
Heating Natural Gas, Electric
Cooling Central Air
Equipment CO Detectors, Ceiling Fan(s)
Fireplace N
Appliance Range, Microwave, Dishwasher, Refrigerator, Freezer, Washer, Dryer, Disposal, Range Hood
Laundry In Unit
Exterior
Exterior Feature Patio, Brick Paver Patio, Storms/Screens
Garage Attached
Garage Spaces 2.0
Community Features Park, Lake, Curbs, Sidewalks, Street Lights, Street Paved
Roof Type Asphalt
Building
Lot Description Mature Trees, Chain Link Fence, Sidewalks, Streetlights
Sewer Public Sewer
Water Public
New Construction false
Schools
Elementary Schools Cotton Creek School
Middle Schools Matthews Middle School
High Schools Wauconda Community High School
School District 118 , 118, 118
Others
HOA Fee Include None
Ownership Fee Simple
Special Listing Condition None
Read Less Info
Want to know what your home might be worth? Contact us for a FREE valuation!

Our team is ready to help you sell your home for the highest possible price ASAP

© 2024 Listings courtesy of MRED as distributed by MLS GRID. All Rights Reserved.
Bought with Jamie Carlson • Redfin Corporation
Get More Information




