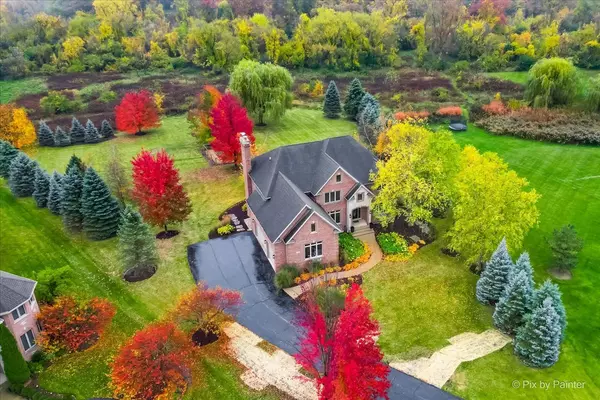For more information regarding the value of a property, please contact us for a free consultation.
Key Details
Sold Price $895,000
Property Type Single Family Home
Sub Type Detached Single
Listing Status Sold
Purchase Type For Sale
Square Footage 5,491 sqft
Price per Sqft $162
Subdivision Saddlebrook
MLS Listing ID 11917312
Sold Date 11/17/23
Bedrooms 5
Full Baths 5
HOA Fees $75/mo
Year Built 2005
Annual Tax Amount $15,129
Tax Year 2022
Lot Size 1.360 Acres
Lot Dimensions 200X240X260X20
Property Description
Stunning FULL BRICK CUSTOM HOME set on a masterfully landscaped 1.36+/- Acre home site. Outlined with a variety of mature spruce trees and carefully placed maples currently blazing with autumn colors. Endless views of conservation land feels like you're living on 10 acres. Completely updated inside with HIGH END FINISHES throughout. Exquisite millwork adorns the entire home with CROWN MOLDING, STEP CEILINGS with COVE LIGHTING, PICTURE FRAME WAINSCOTTING, INTRICATE INLAYS in the HARDWOOD FLOORING, and MASSIVE CASING with 5 piece CROWN HEADERS. The stylish custom kitchen features commercial style WOLF range, Custom HOOD VENT, BUILT IN SUB ZERO REFRIGERATION, MICROWAVE DRAWER and a pantry with custom wood shelving. The BUTLERS PANTRY is a perfect beverage center for entertaining. 2 STORY FAMILY ROOM has a MASSIVE STONE FIREPLACE with a unique gentle taper created by the hands of MASTER MASONS. The 1ST FLOOR also features a FULL BATH, Private Office, and a massive LAUNDRY/MUD ROOM with the same HIGH END FINISHES you'll find in every room. Upstairs you're greeted with a LUXURIOUS MASTER SUITE on one side, Jack & Jill bedrooms on the rear, and an ENSUITE BEDROOM up front. FINISHED ENGLISH BASEMENT with an abundance of windows offers more views of your private manicured grounds, another FULL BATHROOM with a relaxing DRY STEAM ROOM, a BAR AREA, WORKOUT ROOM, REC ROOM, and GAMING AREA.
Location
State IL
County Kane
Rooms
Basement Full, English
Interior
Interior Features Vaulted/Cathedral Ceilings, Sauna/Steam Room, Bar-Dry, Hardwood Floors, First Floor Bedroom, First Floor Laundry, First Floor Full Bath, Ceilings - 9 Foot, Special Millwork
Heating Natural Gas, Forced Air
Cooling Central Air
Fireplaces Number 2
Fireplaces Type Wood Burning, Gas Starter, Masonry, More than one
Fireplace Y
Appliance Range, Microwave, Dishwasher, High End Refrigerator, Bar Fridge, Range Hood, Water Purifier Owned, Water Softener Owned, Intercom
Laundry Gas Dryer Hookup, In Unit, Sink
Exterior
Exterior Feature Deck, Brick Paver Patio, Fire Pit
Parking Features Attached
Garage Spaces 3.0
View Y/N true
Roof Type Asphalt
Building
Lot Description Cul-De-Sac, Nature Preserve Adjacent, Landscaped, Mature Trees
Story 2 Stories
Foundation Concrete Perimeter
Sewer Septic-Private
Water Private Well
New Construction false
Schools
Elementary Schools Country Trails Elementary School
Middle Schools Prairie Knolls Middle School
High Schools Central High School
School District 301, 301, 301
Others
HOA Fee Include Lake Rights,Other
Ownership Fee Simple
Special Listing Condition None
Read Less Info
Want to know what your home might be worth? Contact us for a FREE valuation!

Our team is ready to help you sell your home for the highest possible price ASAP
© 2024 Listings courtesy of MRED as distributed by MLS GRID. All Rights Reserved.
Bought with Ruta Baran • @properties Christie's International Real Estate
Get More Information


