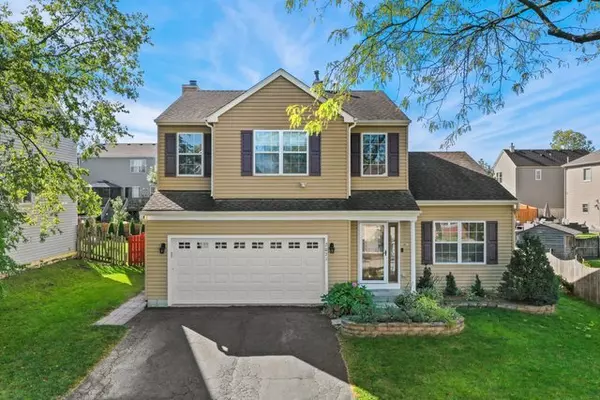For more information regarding the value of a property, please contact us for a free consultation.
Key Details
Sold Price $360,000
Property Type Single Family Home
Sub Type Detached Single
Listing Status Sold
Purchase Type For Sale
Square Footage 1,806 sqft
Price per Sqft $199
Subdivision Westridge
MLS Listing ID 11904165
Sold Date 11/22/23
Bedrooms 4
Full Baths 3
Half Baths 1
HOA Fees $8/mo
Year Built 1997
Annual Tax Amount $8,214
Tax Year 2021
Lot Dimensions 7475
Property Description
Welcome home to your move-in ready 3 BR+1 in the basement/3.5 Bathroom home in the desired Westridge Community. This spacious gem boasts an inviting living/dining room combo with hardwood floors. The kitchen features 42" cabinets, backsplash, eat-in area, pantry, and newer counters. Adjacent to the kitchen, you'll find the cozy family room, complete with fireplace. Upstairs offers three spacious BR's, including the primary BR with vaulted ceilings, a walk-in closet w/ organizer, and an updated primary bathroom. The partial finished basement offers a wet bar, full bathroom, and a private room that can serve as a 4th bedroom. Additionally, there's a separate crawl space for storage. Enjoy the fall in your fenced-in yard that offers a beautiful paver brick patio, 2 storage sheds and a sturdy playset. Fence, Washer/Dryer (2022) Prim Closet Organizer (2021), Kitchen and Primary Bath Update (2020), SS Fridge (2019), HVAC (2018). So close to schools, shopping, parks/paths, golf, skiing/sledding, expressways, Metra and so much more!
Location
State IL
County Cook
Area Bartlett
Rooms
Basement Partial
Interior
Interior Features Vaulted/Cathedral Ceilings, Bar-Wet, Hardwood Floors, Wood Laminate Floors, First Floor Laundry, Walk-In Closet(s)
Heating Natural Gas, Forced Air
Cooling Central Air
Fireplaces Number 1
Fireplaces Type Gas Log
Equipment Ceiling Fan(s), Sump Pump
Fireplace Y
Appliance Range, Microwave, Dishwasher, Refrigerator, Washer, Dryer, Disposal
Laundry In Unit
Exterior
Exterior Feature Brick Paver Patio
Garage Attached
Garage Spaces 2.5
Community Features Park, Curbs, Sidewalks, Street Lights, Street Paved
Building
Lot Description Fenced Yard
Sewer Public Sewer
Water Public
New Construction false
Schools
Elementary Schools Nature Ridge Elementary School
Middle Schools Kenyon Woods Middle School
High Schools South Elgin High School
School District 46 , 46, 46
Others
HOA Fee Include Other
Ownership Fee Simple w/ HO Assn.
Special Listing Condition None
Read Less Info
Want to know what your home might be worth? Contact us for a FREE valuation!

Our team is ready to help you sell your home for the highest possible price ASAP

© 2024 Listings courtesy of MRED as distributed by MLS GRID. All Rights Reserved.
Bought with Christine Groves • Coldwell Banker Realty
Get More Information




