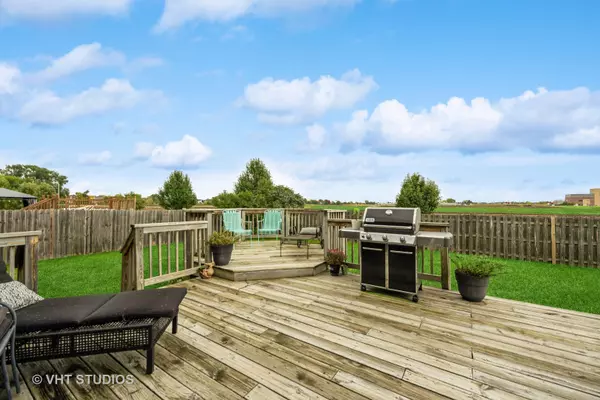For more information regarding the value of a property, please contact us for a free consultation.
Key Details
Sold Price $409,900
Property Type Single Family Home
Sub Type Detached Single
Listing Status Sold
Purchase Type For Sale
Square Footage 2,873 sqft
Price per Sqft $142
Subdivision Southwind
MLS Listing ID 11914099
Sold Date 11/27/23
Bedrooms 4
Full Baths 2
Half Baths 1
Year Built 2001
Annual Tax Amount $10,027
Tax Year 2022
Lot Size 8,276 Sqft
Lot Dimensions 70 X 120
Property Description
Multi-color sky views over farm fields south of the home endeared the current owners to this great home. Now you can enjoy those colorful skies and share in those views entertaining on the multi-level deck, cooking in the newly updated kitchen or relaxing by the fireplace. The huge primary suite is one of four bedrooms and the second floor loft is a bonus for relaxing, gaming, reading, studying, working, however you want to use this extra space! Want even more space? Finishing the full basement is made easier with the rough plumbing already in place for a bathroom. The 2 1/2 car garage has room for your boat, bikes and toys. Updates include: Roof in 2019, Andersen windows on back side of house 2018, Siding in 2014, SmartCore Plank Flooring in 2021, Kitchen with granite counters and Blanco sink in 2021. Come be a part of this award-winning community with top schools, dining, entertainment, shopping and rural adventures. You'll find yourself in the center of it all here!
Location
State IL
County Mc Henry
Community Park, Curbs, Sidewalks, Street Lights, Street Paved
Rooms
Basement Full
Interior
Interior Features Wood Laminate Floors, First Floor Laundry, Built-in Features, Walk-In Closet(s), Ceilings - 9 Foot, Granite Counters
Heating Natural Gas, Forced Air
Cooling Central Air
Fireplaces Number 1
Fireplaces Type Wood Burning, Gas Starter
Fireplace Y
Appliance Range, Microwave, Dishwasher, Refrigerator, Washer, Dryer, Disposal, Stainless Steel Appliance(s)
Laundry In Unit, Sink
Exterior
Exterior Feature Deck, Storms/Screens
Garage Attached
Garage Spaces 2.5
Waterfront false
View Y/N true
Roof Type Asphalt
Building
Lot Description Partial Fencing
Story 2 Stories
Foundation Concrete Perimeter
Sewer Public Sewer
Water Public
New Construction false
Schools
Elementary Schools Chesak Elementary School
Middle Schools Marlowe Middle School
High Schools Huntley High School
School District 158, 158, 158
Others
HOA Fee Include None
Ownership Fee Simple
Special Listing Condition None
Read Less Info
Want to know what your home might be worth? Contact us for a FREE valuation!

Our team is ready to help you sell your home for the highest possible price ASAP
© 2024 Listings courtesy of MRED as distributed by MLS GRID. All Rights Reserved.
Bought with Ashley Arzer • Redfin Corporation
Get More Information




