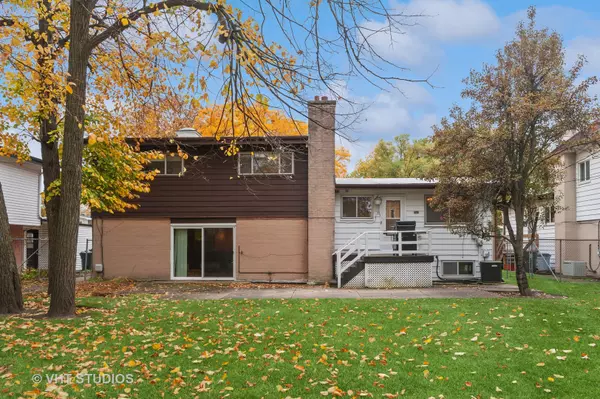For more information regarding the value of a property, please contact us for a free consultation.
Key Details
Sold Price $500,000
Property Type Single Family Home
Sub Type Detached Single
Listing Status Sold
Purchase Type For Sale
Square Footage 1,500 sqft
Price per Sqft $333
Subdivision Timber Ridge
MLS Listing ID 11909643
Sold Date 11/29/23
Bedrooms 4
Full Baths 2
Half Baths 1
Year Built 1960
Annual Tax Amount $8,028
Tax Year 2021
Lot Dimensions 62 X 125
Property Description
Classic Mid-Century Modern home with vaulted ceilings in highly desirable Timber Ridge. As this development's model home, these original owners lovingly maintained the architectural integrity of this 4 bedroom 2.1 bath home with a large sub-basement. Enter into the gracious Foyer that flows past access to the 1-car Attached Garage, the Powder Room, and into the spacious Family Room. Here you'll see sliding doors that open to the beautiful oversized, fenced backyard, shaded by lovely mature trees. Plus a natural gasline hook-up for an outdoor grill. The main level features a Vaulted beam-and-boards ceiling over the spacious eat-in Kitchen, Living and Dining rooms. Living room features large picture windows, and is carpeted wall-to-wall with a 100% Karistan wool rug in excellent condition. The 2nd floor includes the Primary Ensuite with 3 additional Bedrooms and Full Family Bath. The Sub-Basement is 27' x 20' with windows that let in natural light. It is large enough for tons of storage, a ping-pong or pool table, a workbench, laundry and utilities. If that's not enough storage space, there is also a crawl space you can utilize. Want efficient ventilation and a beautiful garden? There's a whole house fan and sprinkler system. Close to public and private schools. Bring your ideas, this home is waiting for you!! Sold "as is." NOTE: garage was shortened to 14' deep to make room for a bar, but could be lengthened by the next owner. Also "Dr. Bessie Rhodes School of Global Studies" is also known as Timber Ridge Elementary.
Location
State IL
County Cook
Community Curbs
Rooms
Basement Partial
Interior
Interior Features Skylight(s), Bar-Wet, Wood Laminate Floors, Beamed Ceilings, Separate Dining Room, Paneling, Workshop Area (Interior)
Heating Natural Gas
Cooling Central Air
Fireplace N
Appliance Microwave, Dishwasher, Refrigerator, Washer, Dryer, Disposal, Cooktop, Built-In Oven
Laundry In Unit
Exterior
Garage Attached
Garage Spaces 1.0
View Y/N true
Building
Story Split Level w/ Sub
Sewer Public Sewer
Water Lake Michigan, Public
New Construction false
Schools
Elementary Schools Walker Elementary School
Middle Schools Chute Middle School
High Schools Evanston Twp High School
School District 65, 65, 202
Others
HOA Fee Include None
Ownership Fee Simple
Special Listing Condition None
Read Less Info
Want to know what your home might be worth? Contact us for a FREE valuation!

Our team is ready to help you sell your home for the highest possible price ASAP
© 2024 Listings courtesy of MRED as distributed by MLS GRID. All Rights Reserved.
Bought with Victoria Stein • Compass
Get More Information




