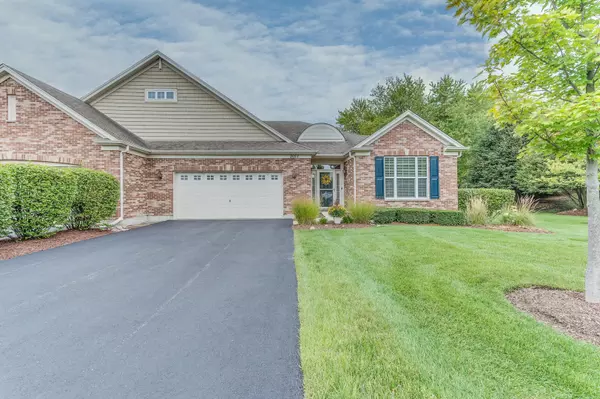For more information regarding the value of a property, please contact us for a free consultation.
Key Details
Sold Price $507,500
Property Type Townhouse
Sub Type Townhouse-Ranch
Listing Status Sold
Purchase Type For Sale
Square Footage 2,172 sqft
Price per Sqft $233
Subdivision Patriot Place
MLS Listing ID 11864627
Sold Date 11/27/23
Bedrooms 4
Full Baths 3
HOA Fees $300/mo
Year Built 2012
Annual Tax Amount $9,603
Tax Year 2022
Lot Dimensions 52216
Property Description
Gorgeous end unit Ranch Townhome in the desirable Patriot Place community. Conveniently located next to the prestigious Bolingbrook Golf Course. Popular Denali model is the largest in the neighborhood. As you enter the home you will be immediately impressed with the gorgeous hardwood flooring 9ft ceilings and open spacious floorplan. The great room features a vaulted ceiling with custom added beam, an expanded floorplan without the built-ins like other Denali models, and an upgraded corner gas fireplace. The spacious kitchen has stainless steel appliances, granite countertops, tile backsplash, under cabinet lighting (2021), an abundance of white cabinets (refreshed with new paint 2021) with new hardware, an island with ruby-colored cabinetry, and an oversized breakfast bar. The main floor continues with 3 bedrooms, a full guest bathroom, and the master bathroom. All 3 bathrooms include built in towel warmers. The master suite features newer carpet (2018) and an expansive bathroom with a tiled shower, a garden tub, dual sink vanity, and a large walk-in closet. Washer and dryer are included in the first-floor laundry room with utility sink (2020) and storage cabinets. The fully finished 9ft basement offers a substantial area for entertainment and includes a full bathroom with shower, added linen closet, and the 4th bedroom. There is plenty of space for an exercise area, games, or a second office. Two unfinished sections provide a vast amount of storage space. The 2-car garage has been recently painted. Enjoy the private wooded views from your recently stained deck with awning (2022) and additional paver patio area off the deck for a grill. Other notable updates: Interior upstairs painted (2022), new hot water heater (2021), newer ejector pit (2017), window screens replaced (2023), new garage opener & keypad (2022), Nest thermostat (2021), Ring doorbell (2022). Well cared for and maintained! Move-in Ready!
Location
State IL
County Will
Rooms
Basement Full
Interior
Interior Features Vaulted/Cathedral Ceilings, Hardwood Floors, First Floor Bedroom, In-Law Arrangement, First Floor Laundry, First Floor Full Bath, Ceiling - 9 Foot, Ceilings - 9 Foot
Heating Natural Gas
Cooling Central Air
Fireplaces Number 1
Fireplaces Type Gas Log
Fireplace Y
Appliance Range, Microwave, Dishwasher, Refrigerator, Washer, Dryer, Disposal, Stainless Steel Appliance(s)
Exterior
Exterior Feature Deck, End Unit
Garage Attached
Garage Spaces 2.0
Waterfront false
View Y/N true
Roof Type Asphalt
Building
Lot Description Cul-De-Sac, Wooded, Mature Trees
Foundation Concrete Perimeter
Sewer Public Sewer
Water Public
New Construction false
Schools
Elementary Schools Bess Eichelberger Elementary Sch
Middle Schools John F Kennedy Middle School
High Schools Plainfield East High School
School District 202, 202, 202
Others
Pets Allowed Number Limit
HOA Fee Include Exterior Maintenance,Lawn Care,Snow Removal
Ownership Fee Simple w/ HO Assn.
Special Listing Condition None
Read Less Info
Want to know what your home might be worth? Contact us for a FREE valuation!

Our team is ready to help you sell your home for the highest possible price ASAP
© 2024 Listings courtesy of MRED as distributed by MLS GRID. All Rights Reserved.
Bought with Gregory Pinns • Century 21 Circle
Get More Information




