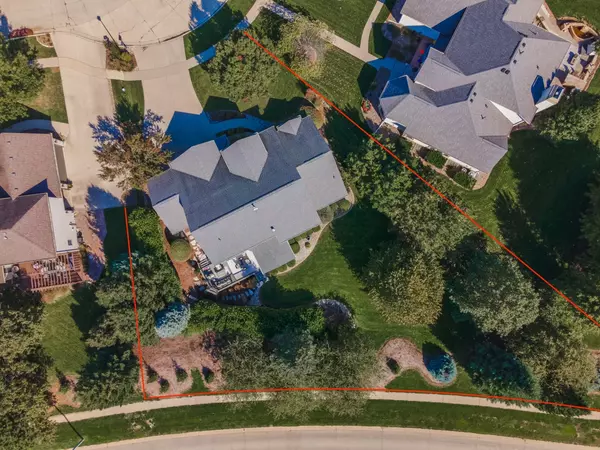For more information regarding the value of a property, please contact us for a free consultation.
Key Details
Sold Price $475,000
Property Type Single Family Home
Sub Type Detached Single
Listing Status Sold
Purchase Type For Sale
Square Footage 4,389 sqft
Price per Sqft $108
Subdivision Summerfield
MLS Listing ID 11907931
Sold Date 11/30/23
Style Traditional
Bedrooms 4
Full Baths 3
Half Baths 1
Year Built 2001
Annual Tax Amount $9,071
Tax Year 2022
Lot Dimensions 56X185X171X106
Property Description
Immaculate 1.5 story home in the coveted Summerfield Subdivision! Built in 2001 by Hoffman Ochs, this only 2-time owner home has been kept in impeccable condition!!! Home boasts tall ceilings with natural light shining throughout your beautiful windows. You will love entertaining in your spacious open concept living room with floor to ceiling windows as well as a dual fire place as you enter into your kitchen. Kitchen features island w/ Cabria countertops, a lovely sitting room/eat-in area right off the kitchen that leads to your deck, separate dining room and all stainless-steel appliances. Laundry is a breeze on the main floor w/ wash area. Beautiful main floor master w/a great size closet and full, spacious bathroom. *NEW* 2018 hardwood professionally refinished, *NEW* 2018 professional paint throughout home, *NEW* 2018 custom built-in/bookshelves professionally installed, *NEW* 2018 kitchen backsplash, *NEW* 2018 professional landscaping by Greiders throughout property, *NEW* 2018 custom light fixtures, *NEW* 2015 50-year roof, *NEW* 2016 A/C + 2016 hot water heater. Upstairs has 3 spacious bedrooms, generous linen closet, and spacious full bath. Downstairs is fully finished w/ family room down, exercise room and office or playground, and AMPLE storage in the basement with built-ins. The backyard of this home is perfect for entertaining! Easy access off 4 seasons room to your deck to enjoy a morning cup of coffee or evening glass of wine. No direct backyard neighbors in your spacious backyard and you will notice the landscaping throughout for privacy. Irrigation system will help keep your lawn manicured! This home is in Unit 5 School District (Normal Community High), conveniently located near shopping, restaurants, and grocery stores. Come make this magnificent home yours today!
Location
State IL
County Mc Lean
Rooms
Basement Full
Interior
Interior Features First Floor Full Bath, Vaulted/Cathedral Ceilings, Built-in Features, Walk-In Closet(s)
Heating Forced Air, Natural Gas
Cooling Central Air
Fireplaces Number 1
Fireplaces Type Gas Log
Fireplace Y
Appliance Dishwasher, Refrigerator, Range, Washer, Dryer, Microwave
Laundry Gas Dryer Hookup, Electric Dryer Hookup
Exterior
Exterior Feature Deck, Porch
Garage Attached
Garage Spaces 3.0
Waterfront false
View Y/N true
Building
Lot Description Mature Trees, Landscaped
Story 1.5 Story
Sewer Public Sewer
Water Public
New Construction false
Schools
Elementary Schools Northpoint Elementary
Middle Schools Kingsley Jr High
High Schools Normal Community High School
School District 5, 5, 5
Others
HOA Fee Include None
Ownership Fee Simple
Special Listing Condition None
Read Less Info
Want to know what your home might be worth? Contact us for a FREE valuation!

Our team is ready to help you sell your home for the highest possible price ASAP
© 2024 Listings courtesy of MRED as distributed by MLS GRID. All Rights Reserved.
Bought with Alicia O'Malley Chaon • RE/MAX Rising
Get More Information




