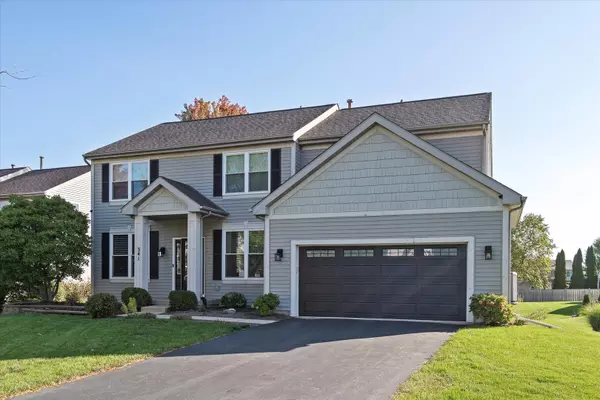For more information regarding the value of a property, please contact us for a free consultation.
Key Details
Sold Price $427,000
Property Type Single Family Home
Sub Type Detached Single
Listing Status Sold
Purchase Type For Sale
Square Footage 2,475 sqft
Price per Sqft $172
Subdivision Orchard Crossing
MLS Listing ID 11908394
Sold Date 11/30/23
Style Traditional
Bedrooms 4
Full Baths 3
Half Baths 1
HOA Fees $33/ann
Year Built 2000
Annual Tax Amount $8,480
Tax Year 2022
Lot Dimensions 120X75
Property Description
Location, Location, Location! Sought after Orchard Crossing home features updated 4/5 bedroom, 3.5 baths, fully finished basement with an extra large 2 car garage. Updated features like the new garage door and front door make it even more welcoming. As you enter on the left is the living room/currently being used as an office. Right across is the dining room. The large family room boasts with a wall of windows, large space and tall ceilings. Spend time cooking in this beautiful kitchen featuring cherry wood cabinets, endless counter space with an island, stainless steal appliances, walk in pantry and updated lighting. Customized laundry/mud room cabinets. The large primary bedroom features a vaulted ceiling, walk in closet an ensuite that has separate shower, soaking tub, tall dual sink and private water closet. Heading into the fully finished english basement with the beautiful custom wet bar you'll also find a workout room/bedroom, 5th bedroom, a full bathroom and a good size entertaining area. Enjoy the fall weekends on the huge composite deck, large size yard and plant your favorite veggies in the garden. Recently redone landscape bricks in the front yard. About a block distance to Jewel Middle School and Fearn Grade School. Home has smart lock entry, smart thermostat, smart garage door opener and ring doorbell. Fridge and electric picture by the barin the basement stays, shelving in the garage stays. Furnace 2012, AC 2012, Windows 2018, Roof 2014. Items that do not stay : Curtains in primary bedroom do not stay and Alexa unit under cabinet and shelf outside half bath.***FYI they do allow privacy fences***
Location
State IL
County Kane
Area North Aurora
Rooms
Basement Full, English
Interior
Interior Features Bar-Wet
Heating Natural Gas, Forced Air
Cooling Central Air
Equipment Water-Softener Owned, TV-Cable, Ceiling Fan(s), Sump Pump, Water Heater-Gas
Fireplace N
Appliance Range, Dishwasher, Disposal
Exterior
Exterior Feature Deck
Garage Attached
Garage Spaces 2.0
Community Features Park, Sidewalks, Street Lights, Street Paved
Waterfront false
Roof Type Asphalt
Building
Sewer Sewer-Storm
Water Public
New Construction false
Schools
Elementary Schools Fearn Elementary School
Middle Schools Jewel Middle School
High Schools West Aurora High School
School District 129 , 129, 129
Others
HOA Fee Include Insurance
Ownership Fee Simple
Special Listing Condition None
Read Less Info
Want to know what your home might be worth? Contact us for a FREE valuation!

Our team is ready to help you sell your home for the highest possible price ASAP

© 2024 Listings courtesy of MRED as distributed by MLS GRID. All Rights Reserved.
Bought with Kathi Heatherly • Baird & Warner
Get More Information




