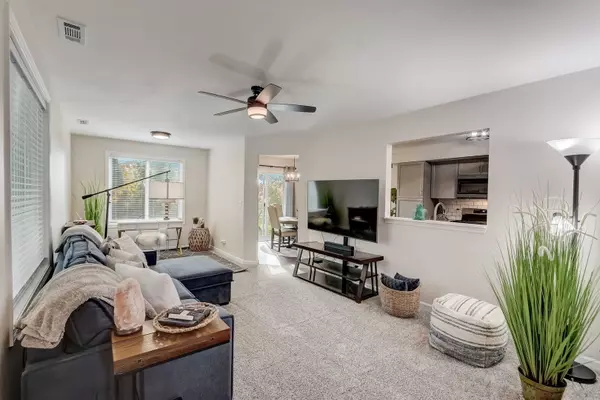For more information regarding the value of a property, please contact us for a free consultation.
Key Details
Sold Price $265,000
Property Type Townhouse
Sub Type Townhouse-2 Story
Listing Status Sold
Purchase Type For Sale
Square Footage 1,276 sqft
Price per Sqft $207
MLS Listing ID 11925963
Sold Date 12/01/23
Bedrooms 3
Full Baths 1
Half Baths 1
HOA Fees $270/mo
Rental Info Yes
Year Built 1988
Annual Tax Amount $3,699
Tax Year 2022
Lot Dimensions 23X60X18.3X26.6X7.1X31
Property Description
Completely remodeled three bedroom, one and a half bath end unit with an amazing view! New, new and more new! Eat-in kitchen is purposefully designed, highly functional with timeless finishes. Plenty of cabinetry, stainless steel appliances, new gas stove, open shelving, open concept, and natural sunlight allows for a roomy feel on the lower level. Convenient laundry and guest bath tucked away utilizing space perfectly. Three spacious bedrooms on the second floor ALL with plenty of closet space. Primary bedroom has a custom, organizational closet that Marie Kondo would approve of! Beautiful vanity, plentiful storage and tile work in the full bath. The lighting throughout the home is consistent and on trend. Home is EV ready (30 amp). Aspen High Efficiency Hot Water Forced Air Furnace in (2020). New hot water heater (2023), bamboo flooring, carpet, paint. Cement Board Siding, Miratech (composite) trim, New Roof & Triple Glazed Windows in 2007. Attached garage, plenty of room for overhead storage! HOA allows residents to build patio/deck expansion 12' from exterior wall running the length of the home, would include 240sf of additional outside space!
Location
State IL
County Du Page
Area Aurora / Eola
Rooms
Basement None
Interior
Heating Natural Gas, Forced Air, Steam
Cooling Central Air
Fireplace N
Appliance Range, Microwave, Dishwasher, Refrigerator, Washer, Dryer, Disposal, Gas Cooktop
Exterior
Exterior Feature Patio
Garage Attached
Garage Spaces 1.0
Waterfront false
Building
Lot Description Forest Preserve Adjacent, Pond(s), Water View, Mature Trees, Backs to Trees/Woods
Story 2
Sewer Public Sewer
Water Public
New Construction false
Schools
Elementary Schools Brooks Elementary School
Middle Schools Granger Middle School
High Schools Metea Valley High School
School District 204 , 204, 204
Others
HOA Fee Include Exterior Maintenance,Lawn Care,Snow Removal
Ownership Fee Simple w/ HO Assn.
Special Listing Condition None
Pets Description Cats OK, Dogs OK
Read Less Info
Want to know what your home might be worth? Contact us for a FREE valuation!

Our team is ready to help you sell your home for the highest possible price ASAP

© 2024 Listings courtesy of MRED as distributed by MLS GRID. All Rights Reserved.
Bought with Craig Foley • john greene, Realtor
Get More Information




