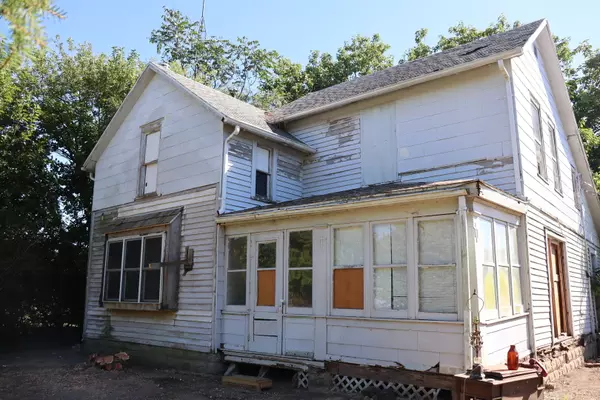Bought with Regi Ortega of Century 21 TK Realty
For more information regarding the value of a property, please contact us for a free consultation.
Key Details
Sold Price $30,500
Property Type Single Family Home
Sub Type Detached Single
Listing Status Sold
Purchase Type For Sale
Square Footage 1,800 sqft
Price per Sqft $16
MLS Listing ID 11864920
Sold Date 12/08/23
Style Farmhouse
Bedrooms 3
Full Baths 1
Annual Tax Amount $1,263
Tax Year 2022
Lot Size 0.960 Acres
Lot Dimensions 185X224
Property Sub-Type Detached Single
Property Description
Private home IN THE COUNTRY with many trees around. I have a contact for a mortgage LENDER that can do loans to FIX IT UP. Located in FARM COUNTRY. This home needs a lot of work but when was the last time you saw a rural home on NEARLY AN ACRE with a 24 x 24 garage and a 14 x 24 shed for under $40,000? There is a basement (that is hard to get to). The WOODWORK and hardwood floors would be good to save if possible. Large COUNTRY KITCHEN. enclosed front porch, large living room and separate dining room. 3 BEDROOMS upstairs. No electric currently so you may need to bring flashlights. Limited parking on property near road. Driveway has been grown over. Property sold "AS IS". Seller will pay for NO SURVEY and no inspections. Within app. 5 minutes of Sheldon and app. 10 minutes to the COUNTY SEAT of Watseka. Watseka has restaurants/bakeries like Monicals Pizza, Watseka Table, LA POTOSINA, Steak and Shake and Good Morning Bakery. Other stores and conveniences like the WATSEKA THEATER, Commonwealth Credit Union, Iroquois Federal, Secretary of State Facility, PROSPECT BANK, RP Lumber, Dralle Chevrolet, Iroquois Memorial Hospital, WALMART, The Zone 24 Hour Fitness, WATSEKA PUBLIC SWIMMING POOL and more! Start Packin'
Location
State IL
County Iroquois
Community Street Paved
Zoning AGRIC
Rooms
Basement Full
Interior
Interior Features Hardwood Floors, First Floor Full Bath
Heating Propane, Forced Air
Cooling None
Fireplaces Number 1
Fireplaces Type Wood Burning Stove
Fireplace Y
Appliance Range, Refrigerator
Exterior
Parking Features Detached
Garage Spaces 2.0
View Y/N true
Roof Type Asphalt
Building
Lot Description Mature Trees
Story 2 Stories
Foundation Concrete Perimeter
Sewer Septic-Private
Water Private Well
New Construction false
Schools
Elementary Schools Milford Comm Consolidated
Middle Schools Milford Comm Consolidated
High Schools Milford Comm Consolidated
School District 124, 124, 124
Others
HOA Fee Include None
Ownership Fee Simple
Special Listing Condition None
Read Less Info
Want to know what your home might be worth? Contact us for a FREE valuation!

Our team is ready to help you sell your home for the highest possible price ASAP

© 2025 Listings courtesy of MRED as distributed by MLS GRID. All Rights Reserved.
Get More Information




