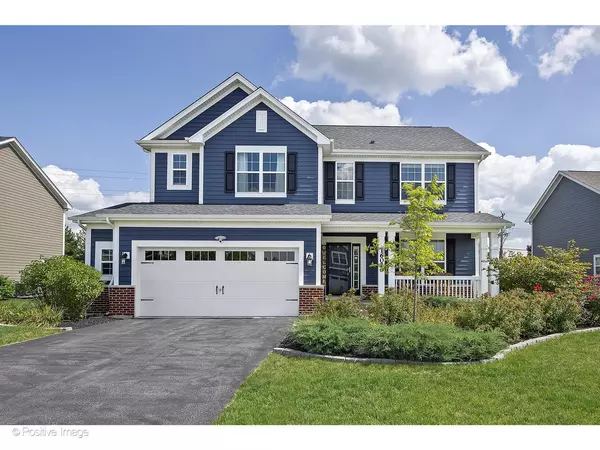For more information regarding the value of a property, please contact us for a free consultation.
Key Details
Sold Price $432,000
Property Type Single Family Home
Sub Type Detached Single
Listing Status Sold
Purchase Type For Sale
Square Footage 2,347 sqft
Price per Sqft $184
Subdivision Sagebrook
MLS Listing ID 11912858
Sold Date 12/15/23
Style Traditional
Bedrooms 3
Full Baths 2
Half Baths 1
HOA Fees $35/mo
Year Built 2020
Annual Tax Amount $10,815
Tax Year 2022
Lot Size 10,280 Sqft
Lot Dimensions 137X67X134X66
Property Description
Welcome to 'THE CAHILL'- a unique gem exclusively available in SAGEBROOK Subdivision. This home offers generous living space across two stories. Boasting 3 bedrooms, 2 full bathrooms, and 1 half bath. As you step inside, you're greeted by a versatile flex room, perfect for customization into a secluded study, den, or playroom. Continuing through the foyer, you'll discover a well-appointed kitchen featuring an abundance of cabinets and a center island with seating. The kitchen features granite counters that exude both style and functionality. The open floor plan creates a seamless flow between living spaces, making it easy to engage with family and guests. Around the corner, you'll find a convenient first-floor powder bath and a spacious mudroom with a closet for all your storage needs. The family room and kitchen layout are expertly designed with entertainment in mind. Ascend the tucked-away staircase to find a spacious loft area at the top of the stairs, ideal for various uses. Two generously sized secondary bedrooms each feature walk-in closets, and a full hall bath provides convenience, complete with upstairs laundry facilities. Let's not forget about the luxurious owner's suite, featuring a private en-suite bath with an expansive shower, ceramic tile flooring and a spacious walk-in closet. Outdoor enthusiasts will love the yard providing ample space for play, gardening, and relaxation. 2.5 car garage with 10ft ceilings and epoxy flooring, providing ample parking and storage. This home is move-in ready, saving you the hassle of renovations. Nearly NEW this home was built a few years ago with tons of builder's upgrades. Come see for yourself. You won't be disappointed. Its prime location near schools, shops and restaurants ensures convenience for your daily needs. Don't miss this opportunity to own a beautiful home with a combination of luxury, comfort, and practicality.
Location
State IL
County Will
Area Homer / Lockport
Rooms
Basement Full
Interior
Interior Features Second Floor Laundry, Walk-In Closet(s), Ceilings - 9 Foot, Open Floorplan, Some Carpeting, Drapes/Blinds, Granite Counters
Heating Natural Gas, Forced Air
Cooling Central Air
Equipment Water-Softener Owned, Ceiling Fan(s)
Fireplace N
Appliance Range, Microwave, Dishwasher, Refrigerator, Washer, Dryer, Disposal, Stainless Steel Appliance(s), Water Softener Owned
Laundry Sink
Exterior
Garage Attached
Garage Spaces 2.5
Community Features Curbs, Sidewalks, Street Lights, Street Paved
Waterfront false
Roof Type Asphalt
Building
Lot Description Landscaped, Sidewalks, Streetlights
Sewer Public Sewer
Water Public
New Construction false
Schools
Elementary Schools William J Butler School
Middle Schools Homer Junior High School
High Schools Lockport Township High School
School District 33C , 33C, 205
Others
HOA Fee Include Other
Ownership Fee Simple w/ HO Assn.
Special Listing Condition None
Read Less Info
Want to know what your home might be worth? Contact us for a FREE valuation!

Our team is ready to help you sell your home for the highest possible price ASAP

© 2024 Listings courtesy of MRED as distributed by MLS GRID. All Rights Reserved.
Bought with Cody Shipp • Dream Town Real Estate
Get More Information




