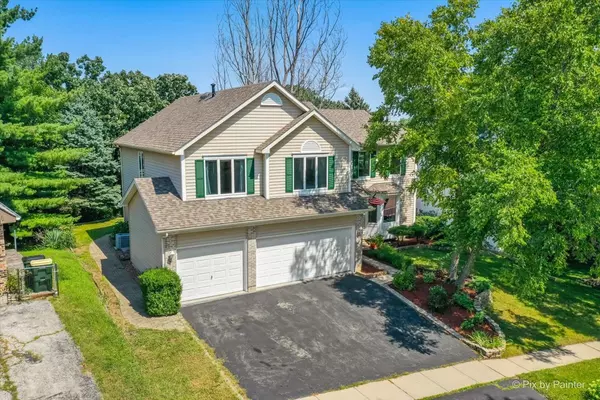For more information regarding the value of a property, please contact us for a free consultation.
Key Details
Sold Price $350,000
Property Type Single Family Home
Sub Type Detached Single
Listing Status Sold
Purchase Type For Sale
Square Footage 2,560 sqft
Price per Sqft $136
Subdivision Oak Tree
MLS Listing ID 11872989
Sold Date 12/20/23
Style Colonial
Bedrooms 4
Full Baths 2
Half Baths 1
Year Built 1995
Annual Tax Amount $9,896
Tax Year 2022
Lot Size 6,838 Sqft
Lot Dimensions 100.9X72.4X97.6X27.5X21.7X21.7
Property Description
Welcome to 1012 Oak Tree Trail! Nestled in the heart of a charming neighborhood - Oak Tree subdivision, this exquisite home offers: 4 generous bedrooms, 2.5-bathrooms, 2-stories, and a 3-car garage and a new roof - Oct 2020. This open concept living areas are filled with natural light throughout, hardwood on main floor, modern kitchen with island, SS Apps, double stairway, even a full basement for endless possibilities: storage, home gym or ultimate entertainment space. Indulge in spa-like luxury every day in the attached en-suite bathroom. Features may include a deep soaking tub, a spacious walk-in shower, double vanities, and elegant fixtures. It's a personal retreat for relaxation and rejuvenation. Step out onto a charming and huge brick-paver patio where you can host BBQs or simply unwind and enjoy the surroundings of nature and a view of the pond. This home is conveniently located near a variety of shopping centers, restaurants, and highways, making it easy to enjoy a night out or run errands with ease. Schedule a showing today to make this delightful home yours.
Location
State IL
County Lake
Area Lake Villa / Lindenhurst
Rooms
Basement Full
Interior
Interior Features Vaulted/Cathedral Ceilings, Hardwood Floors, First Floor Laundry
Heating Natural Gas, Forced Air
Cooling Central Air
Fireplaces Number 1
Fireplaces Type Wood Burning
Fireplace Y
Appliance Range, Dishwasher, Refrigerator, Washer, Dryer, Disposal, Stainless Steel Appliance(s), Range Hood
Laundry Gas Dryer Hookup, In Unit, Sink
Exterior
Exterior Feature Patio, Brick Paver Patio, Storms/Screens
Garage Attached
Garage Spaces 3.0
Community Features Lake, Curbs, Sidewalks, Street Lights, Street Paved
Waterfront false
Roof Type Asphalt
Building
Lot Description Nature Preserve Adjacent, Pond(s), Water View, Wooded
Sewer Public Sewer
Water Public
New Construction false
Schools
Elementary Schools Avon Center School
Middle Schools Grayslake Middle School
High Schools Grayslake North High School
School District 46 , 46, 127
Others
HOA Fee Include None
Ownership Fee Simple
Special Listing Condition None
Read Less Info
Want to know what your home might be worth? Contact us for a FREE valuation!

Our team is ready to help you sell your home for the highest possible price ASAP

© 2024 Listings courtesy of MRED as distributed by MLS GRID. All Rights Reserved.
Bought with Erik Martin • Starting Point Realty
Get More Information


