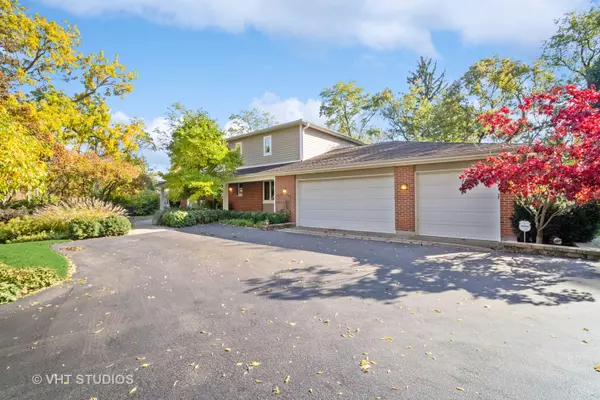For more information regarding the value of a property, please contact us for a free consultation.
Key Details
Sold Price $892,500
Property Type Single Family Home
Sub Type Detached Single
Listing Status Sold
Purchase Type For Sale
Square Footage 3,194 sqft
Price per Sqft $279
MLS Listing ID 11892771
Sold Date 12/28/23
Style Colonial
Bedrooms 5
Full Baths 4
Half Baths 1
Year Built 1980
Annual Tax Amount $20,582
Tax Year 2022
Lot Size 0.510 Acres
Lot Dimensions 216 X 174 X 100 X 60 X 36 X 32 X 52 X 10
Property Description
This entire home has been remodeled by the current owner. Built in 1980 and located on a lushly landscaped half acre on Tall Tree lane, a private Cul-De-Sac with just 4 homes. The first level offers Hardwood throughout. The updated Kitchen offers Bamboo Cabinetry, an expansive Island and top of the line appliances featuring a Viking Double Oven, Wolf Gas Cooktop, Quartz and Granite counters and a full size Sub Zero Refrigerator and a separate Sub Zero Freezer. The Kitchen is open to the family Room with a Limestone gas fireplace with custom built-in surround. There is a separate Dining Room, Living Room/Music Room, and fifth bedroom with full bathroom. A large three season Sunroom addition, updated Guest bathroom and a Laundry Room finish off the main level. Four large bedrooms on the Sky light lit second level including the Spacious Primary Suite with walk in closet and updated attached Bathroom with steam shower, separate soaking tub, double sink vanity and heated flooring. The Second level hall Bathroom is also updated. The finished basement has a wet Bar , walk in closet and a full bathroom. Included are a home generator, sump pump with battery back up, home alarm, underground sprinklers, 3 car attached heated garage with electric car charger. All windows, roof and siding have been replaced. The beautiful fenced backyard can be entered from the porch addition and from the Kitchen.
Location
State IL
County Lake
Area Deerfield, Bannockburn, Riverwoods
Rooms
Basement Partial
Interior
Interior Features Skylight(s), Bar-Wet, Hardwood Floors, Wood Laminate Floors, Heated Floors, First Floor Bedroom, First Floor Laundry, First Floor Full Bath, Built-in Features, Walk-In Closet(s), Some Carpeting
Heating Natural Gas, Forced Air
Cooling Central Air
Fireplaces Number 1
Fireplaces Type Gas Starter
Fireplace Y
Appliance Double Oven, Microwave, Dishwasher, High End Refrigerator, Freezer, Washer, Dryer, Disposal, Stainless Steel Appliance(s), Cooktop, Range Hood, Water Purifier Owned
Laundry In Unit, Sink
Exterior
Exterior Feature Brick Paver Patio, Storms/Screens, Fire Pit
Garage Attached
Garage Spaces 3.0
Community Features Street Paved
Waterfront false
Roof Type Asphalt
Building
Lot Description Cul-De-Sac, Fenced Yard, Landscaped, Wooded, Mature Trees
Sewer Public Sewer, Sewer-Storm
Water Lake Michigan
New Construction false
Schools
Elementary Schools Wilmot Elementary School
Middle Schools Charles J Caruso Middle School
High Schools Deerfield High School
School District 109 , 109, 113
Others
HOA Fee Include None
Ownership Fee Simple
Special Listing Condition None
Read Less Info
Want to know what your home might be worth? Contact us for a FREE valuation!

Our team is ready to help you sell your home for the highest possible price ASAP

© 2024 Listings courtesy of MRED as distributed by MLS GRID. All Rights Reserved.
Bought with Todd Klein • Compass
Get More Information




