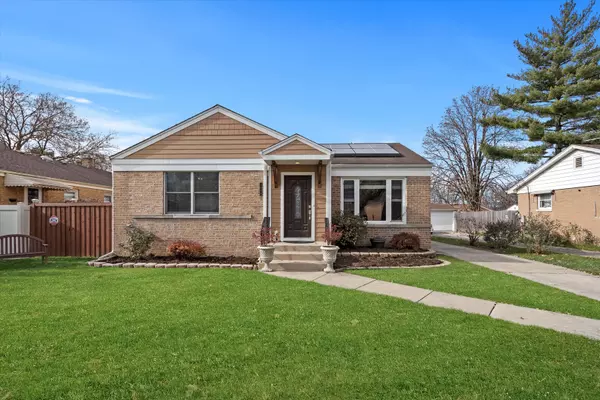For more information regarding the value of a property, please contact us for a free consultation.
Key Details
Sold Price $465,000
Property Type Single Family Home
Sub Type Detached Single
Listing Status Sold
Purchase Type For Sale
Square Footage 2,422 sqft
Price per Sqft $191
Subdivision Lagrange Park
MLS Listing ID 11944994
Sold Date 01/26/24
Style Ranch,Step Ranch
Bedrooms 4
Full Baths 2
Year Built 1952
Annual Tax Amount $7,603
Tax Year 2022
Lot Dimensions 57X124.9
Property Description
Welcome to this inviting ranch-style home that epitomizes comfort and modern living with its open floor plan and numerous amenities. Boasting four generously sized bedrooms, including a luxurious spa-like bathroom featuring a whirlpool tub and a curbless shower, this home is designed for relaxation and convenience. Home was rehabbed in 2016. The main level seamlessly integrates a spacious living room, a combined dining room, and a well-appointed kitchen, all adorned with beautiful hardwood flooring, creating an ideal space for entertaining or everyday family gatherings. Additionally, two and a half baths on this level offer convenience and ease for residents and guests alike. The basement adds versatility to the home, offering a bonus room adaptable for various purposes such as an extra bedroom, a den, or an office, along with a versatile family room or recreation space. The utility room ensures efficient and organized home management. Step outside through the sliding glass doors onto the wrap-around deck, perfect for outdoor activities, relaxation, and enjoying the surrounding landscape. The side drive leads to a 2 1/2 car garage, providing ample parking and storage space. Notably, this home is equipped with a roof fitted with solar panels, promoting energy efficiency and cost savings. The added convenience of an EV home charger installed in 2022 speaks to the forward-thinking and environmentally conscious nature of this property. This house has served the family for 25 years, embodying cherished memories and warmth within its walls. It's nestled in a community that values unity, where neighbors are not just nearby but an integral part of your security and the essence of crafting a true home for a family. Familiarity with all neighbors and local authorities adds comfort and assurance, fostering a sense of belonging and safety. One of the many conveniences this area offers is its proximity to an elementary school, allowing children the freedom to walk safely to and from school. For added peace of mind, the school bus conveniently picks up children right at the corner, ensuring their safety during their daily commute. Moreover, the community spirit shines through with annual block parties, fostering a vibrant and connected neighborhood. These events not only bring everyone together but also promote a strong sense of community, creating lasting bonds among residents. Experience the tranquility of a home that extends beyond its walls and become a part of a community that values camaraderie, safety, and the joy of creating lifelong memories together. Please note, home is being Sold As-Is.
Location
State IL
County Cook
Area La Grange Park
Rooms
Basement Full
Interior
Interior Features Hardwood Floors, Solar Tubes/Light Tubes, First Floor Bedroom, First Floor Full Bath, Open Floorplan, Dining Combo, Granite Counters, Pantry
Heating Natural Gas, Forced Air
Cooling Central Air
Fireplace N
Appliance Range, Microwave, Dishwasher, Refrigerator, Washer, Dryer, Electric Cooktop
Laundry Gas Dryer Hookup, In Unit
Exterior
Exterior Feature Deck, Fire Pit
Garage Detached
Garage Spaces 2.0
Community Features Curbs, Sidewalks, Street Lights, Street Paved
Roof Type Asphalt
Building
Lot Description Fenced Yard
Sewer Public Sewer
Water Lake Michigan, Public
New Construction false
Schools
Elementary Schools Forest Road Elementary School
High Schools Lyons Twp High School
School District 102 , 102, 204
Others
HOA Fee Include None
Ownership Fee Simple
Special Listing Condition None
Read Less Info
Want to know what your home might be worth? Contact us for a FREE valuation!

Our team is ready to help you sell your home for the highest possible price ASAP

© 2024 Listings courtesy of MRED as distributed by MLS GRID. All Rights Reserved.
Bought with Kelly Kirchheimer • @properties Christie's International Real Estate
Get More Information




