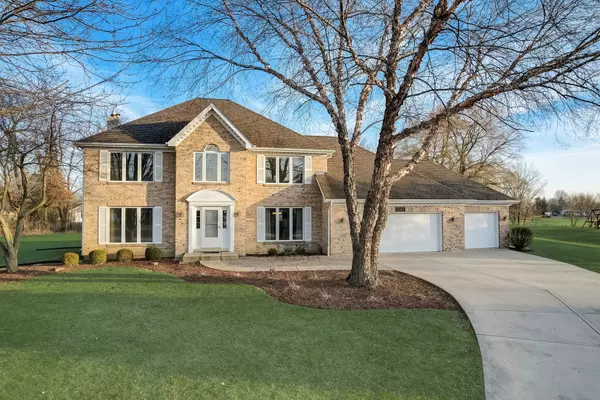For more information regarding the value of a property, please contact us for a free consultation.
Key Details
Sold Price $675,000
Property Type Single Family Home
Sub Type Detached Single
Listing Status Sold
Purchase Type For Sale
Square Footage 2,900 sqft
Price per Sqft $232
Subdivision Cranston Meadows
MLS Listing ID 11939093
Sold Date 02/27/24
Style Contemporary
Bedrooms 5
Full Baths 3
Half Baths 1
Year Built 1995
Annual Tax Amount $12,844
Tax Year 2022
Lot Size 1.900 Acres
Lot Dimensions 294X144X555X353
Property Description
Welcome to your dream home in Cranston Meadows North! This stunning brick and cedar beauty, nestled on 1.9 acres, is a perfect blend of elegance and comfort. Located within the sought-after St. Charles School District, this residence offers not just a home but a lifestyle. The heart of the home lies in the open kitchen to family room setting, creating a warm and inviting atmosphere for entertaining and day-to-day living. Hardwood floors grace most of the main floor and extend throughout the entire second floor, providing a timeless and seamless flow. Boasting 4/6 bedrooms, including a versatile main floor office/bedroom, and 3.1 baths, this home is designed with both functionality and luxury in mind. The finished basement adds an additional dimension to the living space, featuring an extra bedroom, a full bath, and a second family room - perfect for hosting guests or creating a cozy retreat. Step outside to your private oasis, where an in-ground pool with a pool house awaits, promising endless summer days of relaxation and enjoyment. The outdoor experience is further enhanced by a sport court, offering opportunities for recreation and play. Recent updates include a brand-new master bath, elevating the level of luxury within. Convenience is taken to new heights with a second-floor laundry, ensuring practicality meets style seamlessly. With a great location close to everything, including top-notch schools, shopping and dining. Don't miss the opportunity to make this brick and cedar beauty your new home sweet home.
Location
State IL
County Kane
Area Campton Hills / St. Charles
Rooms
Basement Partial
Interior
Interior Features Vaulted/Cathedral Ceilings, Skylight(s), Hardwood Floors, Second Floor Laundry, Walk-In Closet(s), Open Floorplan, Granite Counters
Heating Natural Gas, Forced Air
Cooling Central Air
Fireplaces Number 1
Fireplaces Type Wood Burning
Equipment Humidifier, Water-Softener Owned, Ceiling Fan(s), Radon Mitigation System, Water Heater-Gas
Fireplace Y
Appliance Range, Microwave, Dishwasher, Refrigerator, Stainless Steel Appliance(s)
Laundry Gas Dryer Hookup, In Unit, Multiple Locations, Sink
Exterior
Exterior Feature Deck, Brick Paver Patio, In Ground Pool, Fire Pit
Garage Attached
Garage Spaces 3.5
Community Features Park, Street Lights, Street Paved
Waterfront false
Roof Type Asphalt
Building
Lot Description Cul-De-Sac, Landscaped
Sewer Septic-Private
Water Private Well
New Construction false
Schools
Elementary Schools Ferson Creek Elementary School
Middle Schools Thompson Middle School
High Schools St Charles North High School
School District 303 , 303, 303
Others
HOA Fee Include None
Ownership Fee Simple
Special Listing Condition None
Read Less Info
Want to know what your home might be worth? Contact us for a FREE valuation!

Our team is ready to help you sell your home for the highest possible price ASAP

© 2024 Listings courtesy of MRED as distributed by MLS GRID. All Rights Reserved.
Bought with Howard Meyers • Compass
Get More Information




