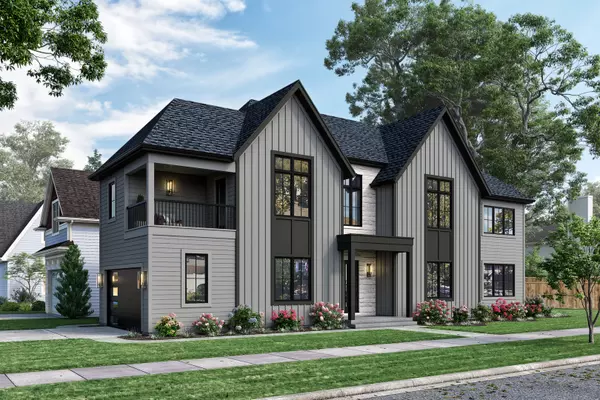For more information regarding the value of a property, please contact us for a free consultation.
Key Details
Sold Price $1,320,000
Property Type Single Family Home
Sub Type Detached Single
Listing Status Sold
Purchase Type For Sale
Square Footage 3,008 sqft
Price per Sqft $438
MLS Listing ID 11887789
Sold Date 02/29/24
Bedrooms 4
Full Baths 3
Half Baths 1
Year Built 2023
Annual Tax Amount $3,385
Tax Year 2022
Lot Dimensions 50X132
Property Description
Currently under construction in an excellent location just a few blocks to all Downtown Downers Grove has to offer - Metra to the City, Restaurants, Shopping, and more. High end finishes such as large Marvin windows, LP Smartside & Stone exterior, custom cabinetry with quartz countertops, high end built in appliance package, see through double sided fireplace, 10' first floor ceilings with 8' solid interior doors, wide plank solid hardwood flooring, custom trim and molding package. The first floor has an open concept feel through the eat in kitchen, dinette, and family room along with a large flex space (office, playroom, den, etc.), a mud room with built in lockers, and an oversized 2 car garage. There are covered porches at the mud room entrance and a large covered porch off the kitchen. The second floor features a large primary suite with 12'+ vaulted ceiling, a private covered balcony, large walk in closet, and luxury bath with a large shower and soaking tub. Other 2nd floor features include a large laundry room, private office, and 3 large bedrooms with vaulted ceilings. Walk to Pierce Downer Elementary, Herrick Middle School, and Downers Grove North High School. First photo is the rendering of the house while the others are past builder projects with similar finishes.
Location
State IL
County Du Page
Area Downers Grove
Rooms
Basement Full
Interior
Interior Features Hardwood Floors, Second Floor Laundry, Walk-In Closet(s), Ceiling - 10 Foot, Beamed Ceilings, Open Floorplan
Heating Natural Gas
Cooling Central Air
Fireplaces Number 1
Fireplaces Type Double Sided
Fireplace Y
Appliance Range, Microwave, Dishwasher, High End Refrigerator, Freezer, Disposal, Built-In Oven, Range Hood
Laundry Gas Dryer Hookup
Exterior
Exterior Feature Balcony, Porch
Garage Attached
Garage Spaces 2.0
Waterfront false
Roof Type Asphalt
Building
Foundation No
Sewer Public Sewer
Water Lake Michigan
New Construction true
Schools
Elementary Schools Pierce Downer Elementary School
Middle Schools Herrick Middle School
High Schools North High School
School District 58 , 58, 99
Others
HOA Fee Include None
Ownership Fee Simple
Special Listing Condition None
Read Less Info
Want to know what your home might be worth? Contact us for a FREE valuation!

Our team is ready to help you sell your home for the highest possible price ASAP

© 2024 Listings courtesy of MRED as distributed by MLS GRID. All Rights Reserved.
Bought with Beth Burtt • @properties Christie's International Real Estate
Get More Information


