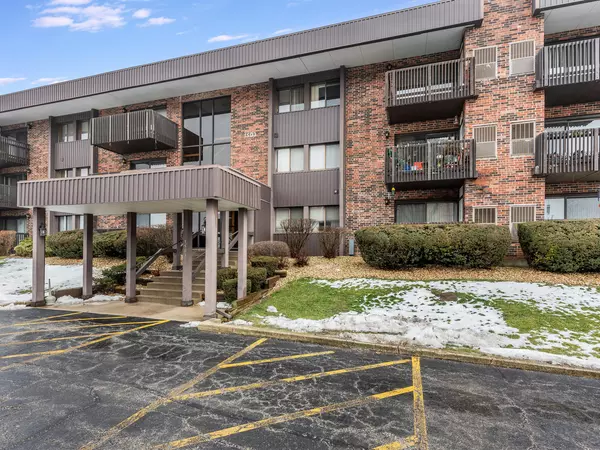For more information regarding the value of a property, please contact us for a free consultation.
Key Details
Sold Price $164,950
Property Type Condo
Sub Type Condo
Listing Status Sold
Purchase Type For Sale
Square Footage 1,055 sqft
Price per Sqft $156
Subdivision Woodlawn Terrace
MLS Listing ID 11967224
Sold Date 03/08/24
Bedrooms 2
Full Baths 2
HOA Fees $302/mo
Rental Info No
Year Built 1985
Annual Tax Amount $2,214
Tax Year 2022
Lot Dimensions COMMON
Property Description
Welcome home to this beautiful 2-bedroom, 2-bathroom condo that exudes charm and comfort. Step into a freshly painted space, where even the closets have received a makeover. The kitchen boasts brand-new vinyl plank flooring, complemented by a new stove, dishwasher, and faucet, making it a chef's delight. The dining room is adorned with a new chandelier, setting the perfect ambiance for your meals. A unique brick wall gracefully extends along the dining and living rooms, adding character and warmth to the space. In the guest bathroom, discover decorative tile floors and a modern LED wall-mounted fog defrost vanity mirror for a touch of luxury. The primary bedroom is a serene retreat featuring an ensuite bathroom with tile floors, a rejuvenating walk-in shower with a new shower head, and another LED vanity fog defrost mirror. Step outside onto the large balcony, enhanced by new balusters, offering an oasis for relaxation or entertaining. This condo comes complete with thoughtful upgrades such as new light switch plates, outlet plugs, and registers throughout, creating a cohesive and polished look. The convenience of an in-unit washer and dryer is accentuated by new vinyl plank flooring. Enjoy the luxury of underground heated parking and additional storage, with the added bonus of a car wash area. The community amenities feature a clubhouse with an indoor pool, exercise room, meeting room, and library - perfect for both relaxation and socializing. Don't miss the opportunity to make this condo your new home, where style meets functionality in every detail. Close to shopping and restaurants.
Location
State IL
County Will
Area Joliet
Rooms
Basement None
Interior
Interior Features Elevator, Laundry Hook-Up in Unit, Storage
Heating Natural Gas, Forced Air
Cooling Central Air
Fireplace N
Appliance Range, Dishwasher, Refrigerator, Washer, Dryer, Disposal
Laundry In Unit, Laundry Closet
Exterior
Exterior Feature Balcony
Garage Attached
Garage Spaces 1.0
Amenities Available Elevator(s), Indoor Pool
Building
Lot Description Common Grounds
Story 3
Sewer Public Sewer
Water Public
New Construction false
Schools
Elementary Schools Lynne Thigpen School
Middle Schools Dirksen Junior High School
High Schools Joliet West High School
School District 86 , 86, 204
Others
HOA Fee Include Water,Insurance,Clubhouse,Exercise Facilities,Pool,Exterior Maintenance,Lawn Care,Scavenger,Snow Removal
Ownership Condo
Special Listing Condition None
Pets Description Cats OK, Dogs OK
Read Less Info
Want to know what your home might be worth? Contact us for a FREE valuation!

Our team is ready to help you sell your home for the highest possible price ASAP

© 2024 Listings courtesy of MRED as distributed by MLS GRID. All Rights Reserved.
Bought with Ashanti Wilkins • Real People Realty
Get More Information




