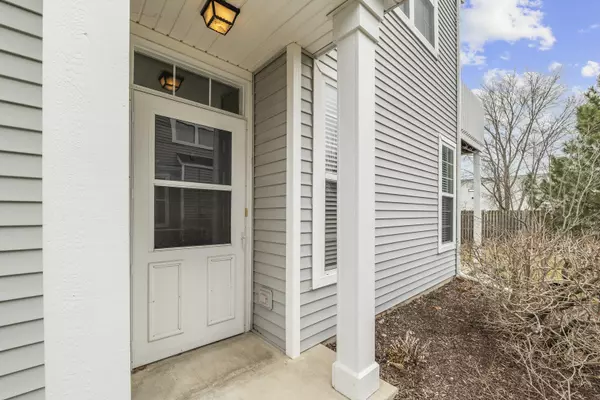For more information regarding the value of a property, please contact us for a free consultation.
Key Details
Sold Price $256,500
Property Type Single Family Home
Sub Type Ground Level Ranch
Listing Status Sold
Purchase Type For Sale
Square Footage 1,310 sqft
Price per Sqft $195
Subdivision Hampton Glen
MLS Listing ID 11979794
Sold Date 03/18/24
Bedrooms 2
Full Baths 2
HOA Fees $160/mo
Year Built 2004
Annual Tax Amount $4,403
Tax Year 2022
Lot Dimensions COMMON
Property Description
Welcome to this charming ground-level ranch townhome, boasting 2 bedrooms, 2 bathrooms, and a 2-car garage in a serene community setting. This meticulously maintained residence offers an inviting open floor plan flooded with natural light, perfect for both relaxation and entertaining. The kitchen is adorned with elegant granite countertops and modern stainless steel appliances, complemented by custom window treatments throughout the home. Retreat to the spacious primary suite featuring a luxurious en-suite bathroom with a tub and walk-in shower, while the second bedroom offers versatility for guests or a home office. Outside, the patio beckons for outdoor dining and relaxation, overlooking a private fenced back common area ideal for peaceful enjoyment. Additional highlights include ground-level convenience, a two-car garage for secure parking and storage, and a friendly community atmosphere. With easy access to shopping, dining, parks, and transportation, this townhome presents a perfect blend of comfort, style, and convenience. Don't miss the chance to make this exceptional property your own-schedule your private showing today!
Location
State IL
County Will
Area Plainfield
Rooms
Basement None
Interior
Interior Features First Floor Laundry, Walk-In Closet(s), Open Floorplan, Drapes/Blinds, Granite Counters, Some Storm Doors
Heating Natural Gas
Cooling Central Air
Fireplace N
Laundry In Unit
Exterior
Exterior Feature Patio
Garage Attached
Garage Spaces 2.0
Waterfront false
Building
Lot Description Common Grounds
Story 1
Sewer Public Sewer
Water Public
New Construction false
Schools
School District 30C , 30C, 204
Others
HOA Fee Include Insurance,Exterior Maintenance,Lawn Care,Scavenger,Snow Removal
Ownership Condo
Special Listing Condition None
Read Less Info
Want to know what your home might be worth? Contact us for a FREE valuation!

Our team is ready to help you sell your home for the highest possible price ASAP

© 2024 Listings courtesy of MRED as distributed by MLS GRID. All Rights Reserved.
Bought with Veronica Guzunov • john greene, Realtor
Get More Information




