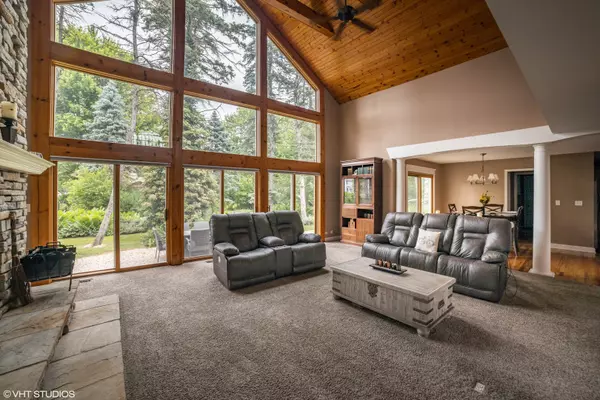For more information regarding the value of a property, please contact us for a free consultation.
Key Details
Sold Price $575,000
Property Type Single Family Home
Sub Type Detached Single
Listing Status Sold
Purchase Type For Sale
Square Footage 3,014 sqft
Price per Sqft $190
MLS Listing ID 11930400
Sold Date 03/26/24
Bedrooms 5
Full Baths 4
Half Baths 1
Year Built 1998
Annual Tax Amount $11,059
Tax Year 2022
Lot Size 0.720 Acres
Lot Dimensions 91X121X117X160X188
Property Sub-Type Detached Single
Property Description
One of a kind, spectacular custom built home with stone front and covered porch entry invites you into a dramatic 2 story foyer. Walking into this home is like a vacation getaway every day. The 2 story vaulted family room features a full wall of glass windows looking out over the almost 3/4 acre lot. Kitchen offers custom cabinets, large island, breakfast bar and a dining area. Butler pantry with a wine fridge. This is a home that's great for entertaining. First floor primary suite includes a walk in steam shower with multiple heads, walk in closet, built in dresser/cabinet plus triple sliding glass doors that directly access a gazebo covered hot tub added in 2020. A second 1st floor ensuite bedroom with full bath, great for in-laws or guest room. The family room has pillar accents, beamed knotty pine cathedral ceiling, stone floor to ceiling fireplace in addition to the wall of windows. Three additional bedrooms are located on the 2nd level. There is also a full walk in closet off the hallway for storage. The 3rd bedroom has access to a walk in attic storage space, with plywood flooring. The lower level has a huge recreation space, bedroom area or second hang out space plus a full kitchen, and full bath. The lower level also offers a second separate enhance from inside the garage. Basement also includes a workshop, and separate room with built in storage shelves all easily accessible from the garage entrance. Custom cabinetry throughout,1st Floor recessed lights updated 2023,Microwave 2022,Hot Tub 2021,Fridge 2021, Basement Kitchen and bath updated 2020,AC 2017,Hot water tanks (2) 2016,Furnace 2011,Roof and windows are original.
Location
State IL
County Kane
Area Dundee / East Dundee / Sleepy Hollow / West Dundee
Rooms
Basement Partially Finished, Rec/Family Area, Storage Space, Full
Interior
Interior Features Cathedral Ceiling(s), 1st Floor Bedroom, 1st Floor Full Bath, Separate Dining Room, Workshop
Heating Natural Gas, Forced Air
Cooling Central Air
Flooring Hardwood
Fireplaces Number 1
Fireplaces Type Wood Burning, Attached Fireplace Doors/Screen, Gas Starter
Equipment TV-Cable, Ceiling Fan(s), Sump Pump, Multiple Water Heaters
Fireplace Y
Appliance Double Oven, Microwave, Dishwasher, Refrigerator, Stainless Steel Appliance(s), Wine Refrigerator, Humidifier
Laundry Main Level, Gas Dryer Hookup, Sink
Exterior
Exterior Feature Hot Tub
Garage Spaces 3.5
Community Features Park, Pool, Tennis Court(s), Street Lights, Street Paved
Roof Type Asphalt
Building
Lot Description Corner Lot, Landscaped, Wooded
Building Description Aluminum Siding,Stone, No
Sewer Septic Tank
Water Public
Level or Stories 2 Stories
Structure Type Aluminum Siding,Stone
New Construction false
Schools
Elementary Schools Sleepy Hollow Elementary School
Middle Schools Dundee Middle School
High Schools Dundee-Crown High School
School District 300 , 300, 300
Others
HOA Fee Include None
Ownership Fee Simple
Special Listing Condition None
Read Less Info
Want to know what your home might be worth? Contact us for a FREE valuation!

Our team is ready to help you sell your home for the highest possible price ASAP

© 2025 Listings courtesy of MRED as distributed by MLS GRID. All Rights Reserved.
Bought with Miranda Alt of Keller Williams Success Realty
Get More Information




