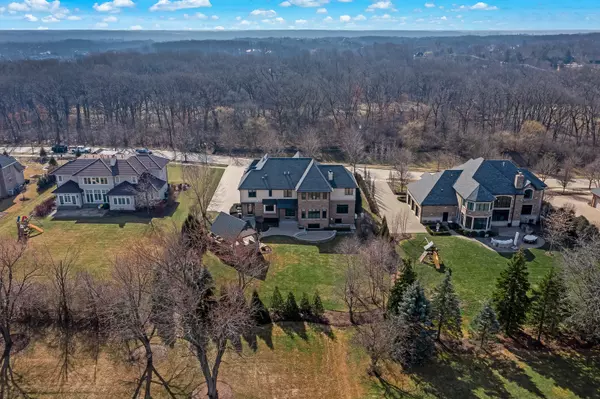For more information regarding the value of a property, please contact us for a free consultation.
Key Details
Sold Price $2,199,900
Property Type Single Family Home
Sub Type Detached Single
Listing Status Sold
Purchase Type For Sale
Square Footage 8,408 sqft
Price per Sqft $261
MLS Listing ID 11987204
Sold Date 04/03/24
Style Traditional
Bedrooms 5
Full Baths 5
Half Baths 1
HOA Fees $125/ann
Year Built 2011
Annual Tax Amount $23,342
Tax Year 2022
Lot Size 0.617 Acres
Lot Dimensions 26889
Property Description
Luxury lifestyle awaits! With one of the best floor plans on market, this home is the perfect balance of family lifestyle paired with sophisticated amenities. Soaring 10ft ceilings, spacious rooms, and quality construction in this custom built home. The chef's kitchen will delight with custom cabinetry, upgraded appliances, lots of countertop space, and a huge island with seating. The large breakfast room showcases the gorgeous, private, nearly 2/3 acre lot. The family room has coffered ceilings, an incredible stone fireplace and views of the grounds. Indoor and outdoor spaces blend throughout. A private wood-paneled office, dining room, powder room, and mud room complete the 1st floor. The second floor has 4 bedrooms, all en-suite with amazing closets, a very large bonus room, and the laundry room. The sun-filled primary bedroom with high vaulted ceilings and soaring windows, has multiple closets, and spa-like primary bathroom. Perfect for entertaining and out-of town-guests, the walk-out lower level with 10 ft ceilings is one of the home's best features - with a theater room, additional bedroom and full bath, spectacular billiard room, custom bar area, and large recreation room. Outside, there is a covered patio with built-in grill, additional brick paver patio, professional landscape, and gorgeous grounds. With 3-levels of living, 5 bedrooms, 5.1 bathrooms, over 8000+ total square feet, and elegant design features - this home is a true destination. Flooded with natural sunlight. Hardwood floors throughout. Deep 4-car attached garage. Smart house. These sellers built this home for themselves with fantastic upgrades. Pleasantdale Elementary and Middle School. Lyons Township High School. This is the one you've been waiting for.
Location
State IL
County Cook
Area Burr Ridge
Rooms
Basement Full, English
Interior
Interior Features Vaulted/Cathedral Ceilings, Bar-Dry, Bar-Wet, Hardwood Floors, Second Floor Laundry, Built-in Features, Walk-In Closet(s), Bookcases, Ceiling - 10 Foot, Coffered Ceiling(s), Some Carpeting, Separate Dining Room, Pantry
Heating Natural Gas
Cooling Central Air
Fireplaces Number 2
Equipment Humidifier, Security System, CO Detectors, Sump Pump, Sprinkler-Lawn, Backup Sump Pump;, Generator, Multiple Water Heaters
Fireplace Y
Appliance Double Oven, Range, Microwave, Dishwasher, High End Refrigerator, Bar Fridge, Wine Refrigerator, Range Hood
Exterior
Exterior Feature Patio, Brick Paver Patio, Outdoor Grill
Garage Attached
Garage Spaces 4.0
Waterfront false
Roof Type Asphalt
Building
Sewer Public Sewer
Water Lake Michigan
New Construction false
Schools
Elementary Schools Pleasantdale Elementary School
Middle Schools Pleasantdale Middle School
High Schools Lyons Twp High School
School District 107 , 107, 204
Others
HOA Fee Include Exterior Maintenance
Ownership Fee Simple w/ HO Assn.
Special Listing Condition None
Read Less Info
Want to know what your home might be worth? Contact us for a FREE valuation!

Our team is ready to help you sell your home for the highest possible price ASAP

© 2024 Listings courtesy of MRED as distributed by MLS GRID. All Rights Reserved.
Bought with Meghan Fox • Compass
Get More Information




