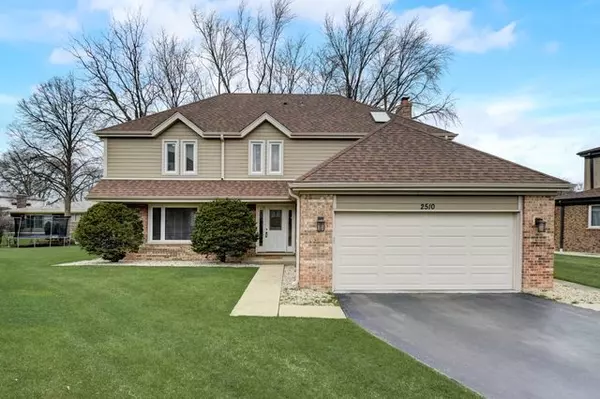For more information regarding the value of a property, please contact us for a free consultation.
Key Details
Sold Price $740,000
Property Type Single Family Home
Sub Type Detached Single
Listing Status Sold
Purchase Type For Sale
Square Footage 2,794 sqft
Price per Sqft $264
Subdivision Courts Of Russetwood
MLS Listing ID 11996578
Sold Date 04/15/24
Bedrooms 4
Full Baths 3
Half Baths 1
HOA Fees $91/ann
Year Built 1985
Annual Tax Amount $13,741
Tax Year 2022
Lot Dimensions 6416
Property Description
BEAUTIFULLY UPDATED WITH DESIGNER-LIKE FINISHES! This spacious renovated home is the one you've been waiting for! As you enter this stunning neighborhood note the peaceful cul-de-sac location, expansive driveway, beautiful brick accents, perennial landscaping, & ample guest parking! Step inside and you'll be greeted by NEW HARDWOOD FLOORING, fresh neutral paint, elegant crown molding, modern updated lighting, & ultra modern windows! Entertain with ease in the OPEN CONCEPT living & dining rooms; perfect for holiday gatherings! The enormous dining room offers a stunning accent wall, contemporary chandelier, & views to the tranquil backyard! Enjoy the FULLY RENOVATED KITCHEN boasting an expansion and reconfiguration including removal of interior wall! This ideal kitchen features brand new cabinetry, incredible storage space, sleek subway tile backsplash, Stainless Steel appliances, contemporary lighting, granite counters, & a breakfast bar! Kick back and relax in the large family room offering beautiful wood flooring, modern recessed lighting, a relaxing fireplace, & a custom bar with stunning granite counter space! Take in the peaceful outdoor views from your spacious paver patio; providing ample room for outdoor grilling! Utilize the incredible FULLY FINISHED BASEMENT featuring a spacious rec room, wet bar, FULL BATHROOM, water resistant wood-look flooring, fresh paint, modern recessed lighting, and tucked away workshop/storage space! This basement is ideal for an IN-LAW SUITE, HOME OFFICE, THEATER, or GYM! Retreat to the SPACIOUS PRIMARY SUITE offering views to the backyard, space for your king bedroom set, an updated contemporary fan, spacious closets, & a private en suite! Your private bathroom boasts a modern spa-like feel with vaulted ceilings, a sunny skylight, oversized soaking tub, a luxurious glass enclosed shower with multiple body sprayers, & an enormous vanity with ample storage! Guests will enjoy a private full bathroom featuring modern finishes, an oversized tub, & separate enclosed shower with rain shower head! This home has been meticulously maintained- nothing to do but MOVE IN & ENJOY! UPGRADED KITCHEN, NEW FLOORING, FRESH PAINT, UPDATED ELECTRICAL, REDESIGNED MAIN FLOOR, MODERN MUDROOM, NEWLY FINISHED BASEMENT, HARDIE SIDING, REHAU WINDOWS, HIGH-END IONIC AIR FILTER, 2018 ROOF, UPDATED HIGHLY EFFICIENT FURNACE/AC, & MUCH MORE! Ask for the available upgrades list! Short distance to community ponds, shopping, entertainment, & restaurants! Quick commute to Metra & highways! Incredible community & truly a commuters dream! HIGHLY RATED SCHOOLS, well maintained HOA, & truly turnkey! This home is sure to impress!
Location
State IL
County Cook
Area Arlington Heights
Rooms
Basement Full
Interior
Interior Features Skylight(s), Hardwood Floors, First Floor Laundry, Walk-In Closet(s)
Heating Natural Gas, Forced Air
Cooling Central Air
Fireplaces Number 1
Fireplaces Type Wood Burning, Attached Fireplace Doors/Screen, Gas Starter
Equipment Humidifier, CO Detectors, Ceiling Fan(s), Sump Pump, Sprinkler-Lawn
Fireplace Y
Appliance Microwave, Dishwasher, High End Refrigerator, Washer, Dryer, Stainless Steel Appliance(s), Cooktop, Built-In Oven, Range Hood
Laundry Gas Dryer Hookup, In Unit, Sink
Exterior
Exterior Feature Patio
Garage Attached
Garage Spaces 2.0
Community Features Park, Lake, Curbs, Sidewalks, Street Lights, Street Paved
Waterfront false
Building
Lot Description Cul-De-Sac
Sewer Public Sewer
Water Lake Michigan
New Construction false
Schools
Elementary Schools Dwight D Eisenhower Elementary S
Middle Schools Macarthur Middle School
High Schools John Hersey High School
School District 23 , 23, 214
Others
HOA Fee Include Snow Removal,Other
Ownership Fee Simple w/ HO Assn.
Special Listing Condition None
Read Less Info
Want to know what your home might be worth? Contact us for a FREE valuation!

Our team is ready to help you sell your home for the highest possible price ASAP

© 2024 Listings courtesy of MRED as distributed by MLS GRID. All Rights Reserved.
Bought with David Swanson • john greene, Realtor
Get More Information




