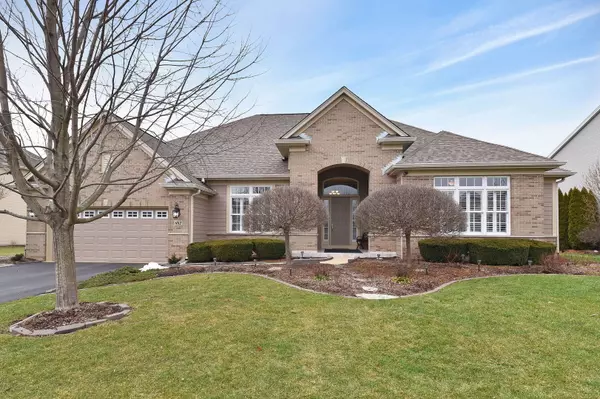For more information regarding the value of a property, please contact us for a free consultation.
Key Details
Sold Price $550,000
Property Type Single Family Home
Sub Type Detached Single
Listing Status Sold
Purchase Type For Sale
Square Footage 3,174 sqft
Price per Sqft $173
Subdivision Mirador
MLS Listing ID 11973737
Sold Date 04/16/24
Style Ranch
Bedrooms 4
Full Baths 2
Half Baths 1
HOA Fees $25/ann
Year Built 2005
Annual Tax Amount $12,399
Tax Year 2022
Lot Size 0.318 Acres
Lot Dimensions 104X128X76X149
Property Description
GET READY TO BE IMPRESSED! Sprawling 4-bedroom ranch with nearly 3200SF of main level living space, hardwood flooring and plantation shutters throughout, plus 10-foot ceilings. This brick front beauty with James Hardie siding sits majestically on a fully fenced, third of an acre lot. Imagine entertaining 75 of your closest friends comfortably in the expansive and open floor plan that seamlessly connects all the main living areas. The gourmet kitchen features a stunning combination of granite countertops and stainless appliances, as well as a huge island with seating for casual dining. Maple cabinetry, built-in food pantry, eating area table space, and a butler's pantry complete the kitchen. The family room offers a 12-foot ceiling height, a redesigned stone front gas fireplace, and a wall of built-ins. The living and dining room are completely open to both the kitchen and family room areas, creating one large great room space. For those with accessibility needs, this home is fully handicapped accessible, offering extra wide hallways and doors. The unfinished basement area measures an impressive 47X45 and is a blank canvas just awaiting the perfect finish. Enjoy sunsets in the evening or a morning cup of coffee from your covered patio with a ceiling fan just off the kitchen. Further toward the back of the lot, discover an additional paver patio with a wood-burning firepit, the ideal private outdoor retreat. Recent updates and "news" in the last few years showcase the meticulous care and attention given to this home. They include: primary bath redone, new toilets all 3 baths, new door to basement (2023), Anderson slider off the back, entire exterior painted, new washing machine, new garage door and keypad (2022), hot water heater, outdoor tiled porches front and back, gutter guards, all new exterior lighting, new mailbox (2021), and much more! Convenience meets luxury in this sought-after location close to everything Randall and Orchard has to offer, with easy access to I-88. Look no further - you've found your new home!
Location
State IL
County Kane
Area North Aurora
Rooms
Basement Partial
Interior
Interior Features Vaulted/Cathedral Ceilings, Hardwood Floors, First Floor Bedroom, First Floor Laundry, First Floor Full Bath, Built-in Features, Walk-In Closet(s), Ceiling - 10 Foot, Open Floorplan, Granite Counters
Heating Natural Gas, Forced Air
Cooling Central Air
Fireplaces Number 1
Fireplaces Type Wood Burning, Attached Fireplace Doors/Screen, Gas Starter
Equipment Humidifier, Water-Softener Owned, TV-Cable, Security System, CO Detectors, Ceiling Fan(s), Sump Pump, Backup Sump Pump;, Generator, Water Heater-Gas
Fireplace Y
Appliance Microwave, Dishwasher, Refrigerator, Freezer, Washer, Dryer, Disposal, Stainless Steel Appliance(s), Cooktop, Built-In Oven, Water Softener Owned, Other, Down Draft, Gas Cooktop
Laundry Gas Dryer Hookup, Sink
Exterior
Exterior Feature Porch, Brick Paver Patio, Fire Pit
Garage Attached
Garage Spaces 2.0
Community Features Curbs, Sidewalks, Street Lights, Street Paved
Waterfront false
Roof Type Asphalt
Building
Lot Description Fenced Yard, Landscaped
Sewer Public Sewer
Water Public
New Construction false
Schools
Elementary Schools Fearn Elementary School
Middle Schools Herget Middle School
High Schools West Aurora High School
School District 129 , 129, 129
Others
HOA Fee Include Insurance
Ownership Fee Simple w/ HO Assn.
Special Listing Condition None
Read Less Info
Want to know what your home might be worth? Contact us for a FREE valuation!

Our team is ready to help you sell your home for the highest possible price ASAP

© 2024 Listings courtesy of MRED as distributed by MLS GRID. All Rights Reserved.
Bought with Dina Laughlin • john greene, Realtor
Get More Information




