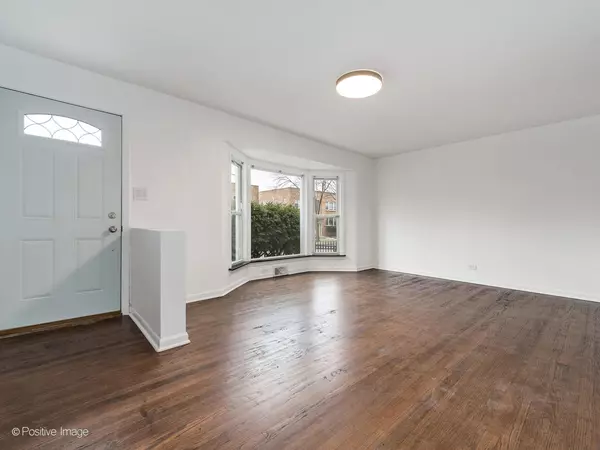For more information regarding the value of a property, please contact us for a free consultation.
Key Details
Sold Price $550,000
Property Type Single Family Home
Sub Type Detached Single
Listing Status Sold
Purchase Type For Sale
Square Footage 1,728 sqft
Price per Sqft $318
Subdivision Budlong Woods
MLS Listing ID 11995933
Sold Date 04/22/24
Style Georgian
Bedrooms 4
Full Baths 2
Year Built 1955
Annual Tax Amount $6,900
Tax Year 2022
Lot Dimensions 30X125
Property Description
A wonderful place to call home! Budlong Woods 4 bedroom 2 bathroom newly renovated Georgian. This beautiful home offers the original charm with many new upgrades including a new kitchen with stainless steel appliances, new bathrooms, beautiful refurbished hardwood floors, new furnace, newer hot water heater and A/C. The 1st floor offers a living room with bay windows, separate dining room, kitchen and a den that leads out to a large (20x12) deck where you can enjoy the perfect cup of coffee. The 2nd floor offers 3 bedrooms and a bathroom and the lower level has a laundry/utility room and a huge (15 x 13) 4th bedroom with its own bathroom that can be used as a family room or office. There is a fenced yard and an extra wide (24') 2+ car garage. Short distance to public transportation, Lincoln Square's restaurants and shops, Mariano's, Legion Park, Chicago River Trail, West Ridge Nature Park, Swedish Hospital and Gaulter Life Center. Don't miss out on this gem.
Location
State IL
County Cook
Area Chi - Lincoln Square
Rooms
Basement Full
Interior
Interior Features Hardwood Floors
Heating Natural Gas, Forced Air
Cooling Central Air
Fireplace N
Appliance Range, Refrigerator, Washer, Dryer
Laundry In Unit
Exterior
Exterior Feature Deck
Garage Detached
Garage Spaces 2.0
Community Features Curbs, Sidewalks, Street Lights, Street Paved
Waterfront false
Roof Type Asphalt
Building
Lot Description Fenced Yard
Sewer Public Sewer
Water Lake Michigan
New Construction false
Schools
Elementary Schools Waters Elementary School
Middle Schools Waters Elementary School
High Schools Amundsen High School
School District 299 , 299, 299
Others
HOA Fee Include None
Ownership Fee Simple
Special Listing Condition List Broker Must Accompany
Read Less Info
Want to know what your home might be worth? Contact us for a FREE valuation!

Our team is ready to help you sell your home for the highest possible price ASAP

© 2024 Listings courtesy of MRED as distributed by MLS GRID. All Rights Reserved.
Bought with Adam Zenullahi • Redfin Corporation
Get More Information




