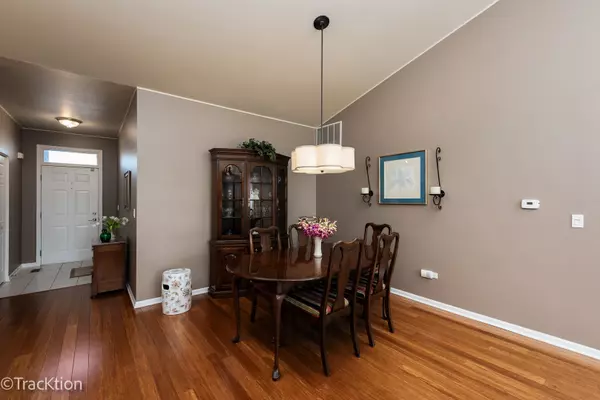For more information regarding the value of a property, please contact us for a free consultation.
Key Details
Sold Price $270,000
Property Type Townhouse
Sub Type Townhouse-Ranch
Listing Status Sold
Purchase Type For Sale
Square Footage 1,268 sqft
Price per Sqft $212
Subdivision Carillon Lakes
MLS Listing ID 11973956
Sold Date 04/26/24
Bedrooms 2
Full Baths 1
HOA Fees $450/mo
Year Built 2001
Annual Tax Amount $2,541
Tax Year 2022
Lot Dimensions 62 X 32
Property Description
Welcome to Carillon Lakes, an active adult community. Enjoy carefree living at it's finest. Relax and enjoy the amenities offered to you, no more landscaping, no more snow shoveling, no more worries! This stunning 2 bedroom, 1 bath home has been completely decorated with a warm inviting feel. The living room has vaulted ceilings with skylights and has been freshly painted. The kitchen has 42 inch tall cabinets for plenty of storage. Granite counter tops and all newer appliances. The breakfast room is light and bright with a gorgeous backyard view. All main rooms have easy care bamboo flooring. The bedrooms have cozy carpeting in neutral color. The bath has ceramic flooring, double sinks, and walk in shower. All of the windows have custom blinds and the sliding glass door has double custom sheers, The HVAC system is 4 years old. When you relax on the patio you can have shade with the awning. In the community you can enjoy the free three-hole golf course, the tennis and pickleball courts, the indoor and outdoor pools, the exercise equipment and the walking paths and fishing and so much more. All are included in your monthly assessment. Come to see this home and meet your new neighbors!
Location
State IL
County Will
Area Crest Hill
Rooms
Basement None
Interior
Interior Features Vaulted/Cathedral Ceilings, Skylight(s), Hardwood Floors, First Floor Bedroom, First Floor Laundry, First Floor Full Bath, Laundry Hook-Up in Unit, Walk-In Closet(s), Ceiling - 9 Foot
Heating Natural Gas
Cooling Central Air
Fireplace N
Appliance Range, Microwave, Dishwasher, Refrigerator, Disposal
Exterior
Exterior Feature Patio
Garage Attached
Garage Spaces 2.0
Amenities Available Exercise Room, Golf Course, Park, Party Room, Indoor Pool, Pool, Tennis Court(s), Spa/Hot Tub, Clubhouse
Building
Story 1
Sewer Public Sewer
Water Public
New Construction false
Schools
Elementary Schools Richland Elementary School
Middle Schools Richland Elementary School
High Schools Lockport Township High School
School District 88A , 88A, 205
Others
HOA Fee Include Insurance,Clubhouse,Exercise Facilities,Pool,Exterior Maintenance,Lawn Care,Snow Removal
Ownership Fee Simple w/ HO Assn.
Special Listing Condition None
Pets Description Cats OK, Dogs OK
Read Less Info
Want to know what your home might be worth? Contact us for a FREE valuation!

Our team is ready to help you sell your home for the highest possible price ASAP

© 2024 Listings courtesy of MRED as distributed by MLS GRID. All Rights Reserved.
Bought with Carey Grabe • Platinum Partners Realtors
Get More Information




