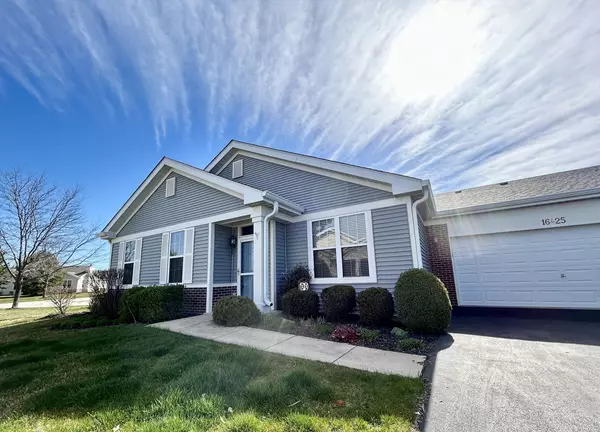For more information regarding the value of a property, please contact us for a free consultation.
Key Details
Sold Price $275,000
Property Type Townhouse
Sub Type Townhouse-Ranch,Ground Level Ranch
Listing Status Sold
Purchase Type For Sale
Square Footage 1,295 sqft
Price per Sqft $212
Subdivision Carillon Lakes
MLS Listing ID 12022589
Sold Date 05/10/24
Bedrooms 2
Full Baths 2
HOA Fees $450/mo
Rental Info No
Year Built 2004
Annual Tax Amount $4,956
Tax Year 2022
Lot Dimensions 60 X 45
Property Description
Buyers will fall in love with this Beautiful 2 bed 2 bath "Whitney" Model Ranch Townhome in Wonderful Carillon Lakes....Live the 55+ lifestyle with an 18,000 sq. ft. clubhouse including indoor & outdoor pools, fitness center, craft rooms, card rooms, billiards, 3-hole, 3-par golf course and loads of activities to choose from.... With-in walking distance to the lake & walking trails, this "Whitney" built in 2004 offers beautiful hardwood floors, many wonderful upgrades including an Open Floor Plan w/LR, DR & Kitchen w/Breakfast Bar, a cozy Electric Fireplace w/mantle, Bose Surround Sound all appliances, 42" Oak Cabinets, Corian Counters, Under-counter Lighting, designer backsplash, custom blinds and curtains stay, Solar ceiling lights in the both bathrooms & laundry, Lg. Master bedroom w/ensuite w/double sinks, high vanity, separate shower, soaker tub & walk-in closet, 2nd bath has a Double Shower w/high vanity, Extended Patio w/Sunsetter Awning overlooking nice cul-de-sac lot, over-sized 2 car attached garage w/utility sink, HWH (2023), NEW Roof by HOA about 1 year ago included gutters, downspouts, fascia & paint and SO MUCH MORE! Make Your Appt. Today!
Location
State IL
County Will
Area Crest Hill
Rooms
Basement None
Interior
Interior Features Hardwood Floors, Solar Tubes/Light Tubes, First Floor Bedroom, First Floor Laundry, First Floor Full Bath, Laundry Hook-Up in Unit, Storage, Walk-In Closet(s), Ceilings - 9 Foot, Open Floorplan, Some Wood Floors
Heating Natural Gas, Forced Air
Cooling Central Air
Equipment Humidifier, CO Detectors, Ceiling Fan(s)
Fireplace N
Appliance Range, Microwave, Dishwasher, Refrigerator, Washer, Dryer, Disposal
Laundry In Unit
Exterior
Exterior Feature Patio, Storms/Screens, End Unit
Garage Attached
Garage Spaces 2.0
Amenities Available Exercise Room, Golf Course, Park, Party Room, Indoor Pool, Pool, Tennis Court(s)
Roof Type Asphalt
Building
Lot Description Common Grounds, Cul-De-Sac, Landscaped
Story 1
Sewer Public Sewer
Water Public
New Construction false
Schools
School District 88 , 88, 205
Others
HOA Fee Include Insurance,Clubhouse,Exercise Facilities,Pool,Exterior Maintenance,Lawn Care,Snow Removal
Ownership Fee Simple w/ HO Assn.
Special Listing Condition None
Pets Description Cats OK, Dogs OK
Read Less Info
Want to know what your home might be worth? Contact us for a FREE valuation!

Our team is ready to help you sell your home for the highest possible price ASAP

© 2024 Listings courtesy of MRED as distributed by MLS GRID. All Rights Reserved.
Bought with Mireya Banuelos • Net Realty Corp
Get More Information




