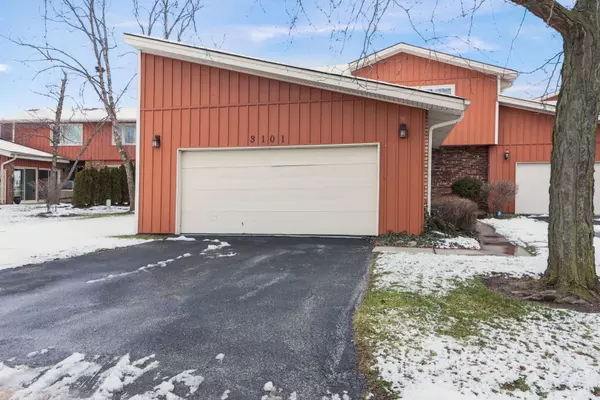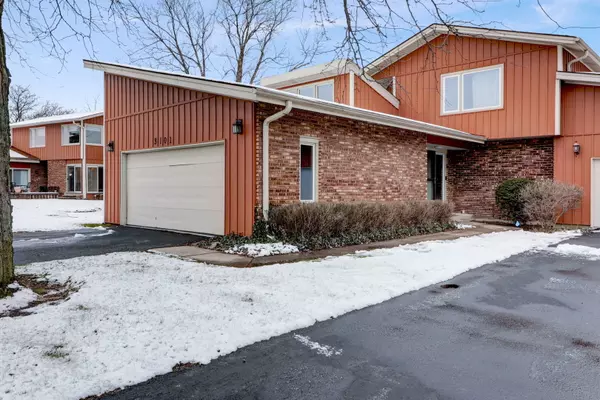Bought with Chasty Chapas of Cucci Realty
For more information regarding the value of a property, please contact us for a free consultation.
Key Details
Sold Price $230,000
Property Type Townhouse
Sub Type Townhouse-2 Story
Listing Status Sold
Purchase Type For Sale
Square Footage 2,300 sqft
Price per Sqft $100
Subdivision Baythorne
MLS Listing ID 11961302
Sold Date 05/20/24
Bedrooms 3
Full Baths 2
Half Baths 1
HOA Fees $365/mo
Year Built 1978
Annual Tax Amount $6,646
Tax Year 2021
Lot Dimensions COMMON
Property Sub-Type Townhouse-2 Story
Property Description
Baythorne 2-Story Townhouse features a sunken living room with a glass door that looks out on the rear yard. Separate dining room with vaulted ceilings. First-floor family room that has been used as 4th bedroom with an added shower. There is a 1st floor half bathroom. The family room walks out to the patio. 3 bedrooms with original hardwood floors. 2nd bedroom has a walk-in closet. The master bathroom has a walk-in closet, vanity sink plus a master bathroom. Spacious 2nd floor full bathroom. Kitchen with granite countertop. Huge unfinished basement. Attached is 2 car garage. The townhome sits in a cul-de-sac location. H-F school district, minutes from downtown Flossmoor, Library, Restaurants, Churches, Shopping etc. The property is being sold as-is with a home warranty
Location
State IL
County Cook
Rooms
Basement Full
Interior
Interior Features Vaulted/Cathedral Ceilings, Hardwood Floors, Laundry Hook-Up in Unit, Walk-In Closet(s), Drapes/Blinds, Granite Counters, Some Wall-To-Wall Cp
Heating Natural Gas, Forced Air
Cooling Central Air
Fireplace N
Appliance Range, Microwave, Dishwasher, Refrigerator, Washer, Dryer
Laundry Gas Dryer Hookup, In Unit
Exterior
Exterior Feature Patio
Parking Features Attached
Garage Spaces 2.0
View Y/N true
Roof Type Asphalt
Building
Lot Description Landscaped
Foundation Concrete Perimeter
Sewer Public Sewer
Water Lake Michigan
New Construction false
Schools
School District 161, 161, 233
Others
Pets Allowed Cats OK, Dogs OK
HOA Fee Include Insurance,Exterior Maintenance,Lawn Care,Scavenger,Snow Removal
Ownership Condo
Special Listing Condition None
Read Less Info
Want to know what your home might be worth? Contact us for a FREE valuation!

Our team is ready to help you sell your home for the highest possible price ASAP

© 2025 Listings courtesy of MRED as distributed by MLS GRID. All Rights Reserved.
Get More Information




