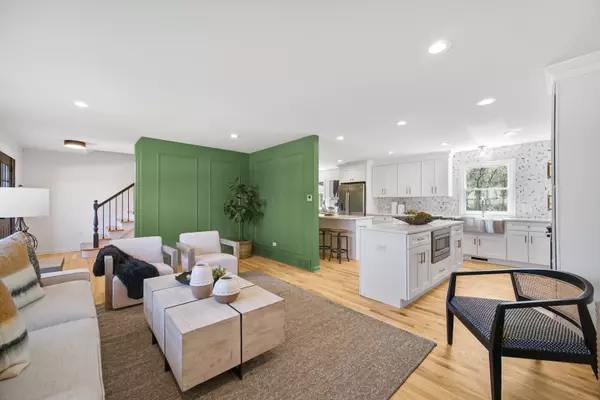For more information regarding the value of a property, please contact us for a free consultation.
Key Details
Sold Price $732,500
Property Type Single Family Home
Sub Type Detached Single
Listing Status Sold
Purchase Type For Sale
Square Footage 2,556 sqft
Price per Sqft $286
Subdivision Oak Creek
MLS Listing ID 12036527
Sold Date 05/22/24
Style Other
Bedrooms 4
Full Baths 3
Year Built 1968
Annual Tax Amount $10,260
Tax Year 2022
Lot Size 0.300 Acres
Lot Dimensions 13068
Property Description
Welcome to 1137 Candlewood Drive, where form and function meet! Located in the highly desirable Oak Creek subdivision of north Downers Grove, this professionally re-imagined, 2-story, masterpiece is sure to check every box! The home features 4 huge bedrooms, 3 full baths, incredible floor plan, with a wide open, picturesque backyard. Not a detail was spared when finishing this home. The main level features a functional floor plan, kitchen with quartz counters, stainless steel appliances, double islands with bar seating, TONS of cabinet space, dining area, decorative feature walls, custom dry bar and mudlocker benches, and 3 seasons room. The 2nd floor features spacious bedrooms, re-finished staircase, oversized loft-style landing, brand new laundry room, on-trend bathrooms, and generous walk-in closets. Stylish lighting, gleaming hardwood floors, and fresh paint through out. The finished basement offers an additional 700 (approx.) square feet of finished living space to enjoy. Award winning schools. Steps to Good Samaritan Hospital, Doerhoffer Park, and a short drive to all of downtown Downers Grove's shops and restaurants.
Location
State IL
County Dupage
Area Downers Grove
Rooms
Basement Full
Interior
Interior Features Bar-Dry, Hardwood Floors, Wood Laminate Floors, Second Floor Laundry, First Floor Full Bath, Built-in Features, Walk-In Closet(s), Special Millwork, Dining Combo, Paneling, Pantry
Heating Natural Gas
Cooling Central Air
Fireplaces Number 1
Fireplaces Type Gas Starter, Masonry, Stubbed in Gas Line
Fireplace Y
Appliance Range, Microwave, Dishwasher, Refrigerator, Disposal, Stainless Steel Appliance(s), Range Hood, Front Controls on Range/Cooktop, Gas Cooktop, Gas Oven
Laundry Gas Dryer Hookup, In Unit, Common Area, Sink
Exterior
Exterior Feature Screened Patio
Garage Attached
Garage Spaces 2.0
Community Features Curbs, Sidewalks, Street Lights, Street Paved
Waterfront false
Roof Type Asphalt
Building
Lot Description Landscaped, Mature Trees
Water Lake Michigan
New Construction false
Schools
Elementary Schools Highland Elementary School
Middle Schools Herrick Middle School
High Schools North High School
School District 58 , 58, 99
Others
HOA Fee Include None
Ownership Fee Simple
Special Listing Condition None
Read Less Info
Want to know what your home might be worth? Contact us for a FREE valuation!

Our team is ready to help you sell your home for the highest possible price ASAP

© 2024 Listings courtesy of MRED as distributed by MLS GRID. All Rights Reserved.
Bought with Chase Michels • Compass
Get More Information




