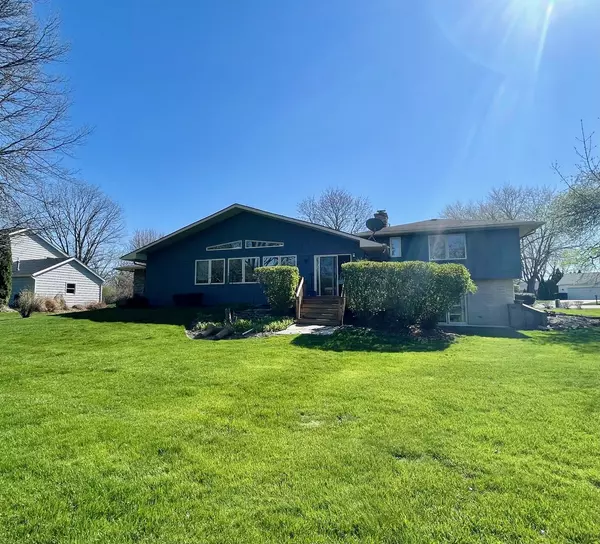For more information regarding the value of a property, please contact us for a free consultation.
Key Details
Sold Price $400,000
Property Type Single Family Home
Sub Type Detached Single
Listing Status Sold
Purchase Type For Sale
Square Footage 4,104 sqft
Price per Sqft $97
MLS Listing ID 11989273
Sold Date 05/28/24
Style Other
Bedrooms 4
Full Baths 2
Half Baths 1
Year Built 1966
Annual Tax Amount $8,502
Tax Year 2022
Lot Size 0.400 Acres
Lot Dimensions 107X162X100X176
Property Sub-Type Detached Single
Property Description
This charming tri-level home radiates warmth and character. As you enter through the front door, you'll be welcomed by a unique step-down living room, offering a cozy space to unwind or entertain guests. Ascending just a couple of stairs, you'll find the attached dining room, perfect for hosting intimate dinners or lively gatherings. Adjacent to the dining area is the expansive eat-in kitchen, situated on the same level, making meal preparation and serving a breeze. The large vaulted family room addition at the rear of the home, offers a view of the deck and lush yard. This generous space provides endless opportunities for relaxation and enjoyment. Right beside the family room, discover the spacious mudroom, which can easily transform into an additional office, craft room, or play area, catering to your lifestyle needs. Venture upstairs to find the primary bedroom along with two secondary bedrooms. Descend the first set of stairs to a secondary family room, a convenient laundry room, and a versatile third bedroom or office space, offering flexibility to suit your preferences. Continue down to the lower level to discover the sub-basement, providing ample storage space for your belongings or the potential to create a home office, exercise area, or playroom, tailored to your desires. Nestled in a prime location, this home boasts proximity to shopping and dining options along Randall Road, while also offering easy access to nature preserves for outdoor adventures. With convenient transportation options to the city, this property combines comfort, convenience, and lifestyle, making it an ideal place to call home.
Location
State IL
County Kane
Area Dundee / East Dundee / Sleepy Hollow / West Dundee
Rooms
Basement Partially Finished, Partial
Interior
Interior Features Cathedral Ceiling(s), Dry Bar
Heating Natural Gas
Cooling Central Air
Flooring Hardwood, Carpet
Fireplaces Number 1
Fireplaces Type Wood Burning
Equipment TV-Dish, CO Detectors, Ceiling Fan(s), Sump Pump
Fireplace Y
Appliance Double Oven, Microwave, Dishwasher, Refrigerator, Washer, Dryer, Disposal, Oven
Exterior
Garage Spaces 2.0
Community Features Street Lights
Roof Type Asphalt
Building
Building Description Cedar,Stone, No
Sewer Septic Tank
Water Public
Level or Stories Split Level
Structure Type Cedar,Stone
New Construction false
Schools
Elementary Schools Sleepy Hollow Elementary School
Middle Schools Dundee Middle School
High Schools Dundee-Crown High School
School District 300 , 300, 300
Others
HOA Fee Include None
Ownership Fee Simple
Special Listing Condition Home Warranty
Read Less Info
Want to know what your home might be worth? Contact us for a FREE valuation!

Our team is ready to help you sell your home for the highest possible price ASAP

© 2025 Listings courtesy of MRED as distributed by MLS GRID. All Rights Reserved.
Bought with Samuel Lubeck of Baird & Warner
Get More Information




