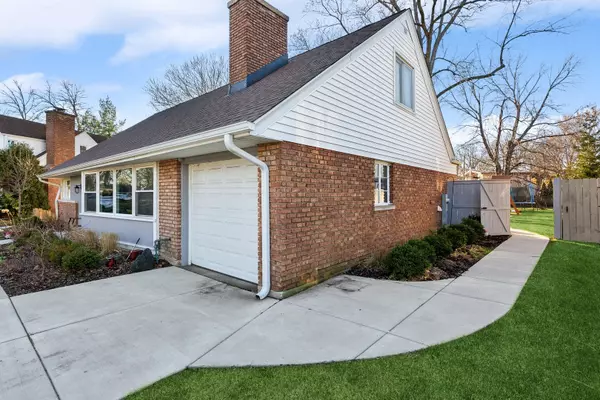For more information regarding the value of a property, please contact us for a free consultation.
Key Details
Sold Price $730,000
Property Type Single Family Home
Sub Type Detached Single
Listing Status Sold
Purchase Type For Sale
Square Footage 1,914 sqft
Price per Sqft $381
MLS Listing ID 11995537
Sold Date 06/03/24
Bedrooms 4
Full Baths 2
Year Built 1952
Annual Tax Amount $8,352
Tax Year 2022
Lot Size 0.279 Acres
Lot Dimensions 12171
Property Description
Welcome to one of the most charming alcoves in all of Evanston. 42 Williamsburg Road will not disappoint! Walk into a large family room that gets flooded with natural night from the huge bay of east facing windows. The living room is flanked on one side with a wood burning fireplace and built-ins for added character. From there, head through the open dining room which features French doors overlooking the massive back yard. The dining room leads you to the eat-in kitchen with refreshed cabinetry, granite countertops, stainless steel appliances and a new backsplash. Off of the kitchen is a large mudroom complete with laundry, tons of storage and leads to the attached garage. Two additional bedrooms and a full bath complete the first floor. Upstairs are two additional bedrooms including a large primary with an attached bonus space that can be used as a dressing room, office, den or nursery. This home is situated on a 0.25+ acre lot. Host family gatherings and BBQ with friends on the beautiful patio overlooking the expansive backyard outlined with mature trees. Williamsburg Village is a quaint neighborhood which hosts events throughout the year including a 4th of July parade, Trick or Treating and more. "SkEvanston" offers the best of both Evanston and Skokie. Utilize the award winning Evanston School District, Skokie Parks and services and access to Evanston Beaches. Conveniently located to grocery stores, restaurants, parks, schools and the expressway. This is a lovely place to call home.
Location
State IL
County Cook
Area Evanston
Rooms
Basement None
Interior
Interior Features Vaulted/Cathedral Ceilings, Skylight(s), Hardwood Floors, First Floor Bedroom, First Floor Laundry, First Floor Full Bath, Built-in Features
Heating Natural Gas
Cooling Central Air
Fireplaces Number 2
Fireplaces Type Wood Burning
Fireplace Y
Exterior
Exterior Feature Patio
Garage Attached
Garage Spaces 1.0
Building
Lot Description Irregular Lot
Sewer Public Sewer
Water Public
New Construction false
Schools
Elementary Schools Walker Elementary School
Middle Schools Chute Middle School
High Schools Evanston Twp High School
School District 65 , 65, 202
Others
HOA Fee Include None
Ownership Fee Simple
Special Listing Condition None
Read Less Info
Want to know what your home might be worth? Contact us for a FREE valuation!

Our team is ready to help you sell your home for the highest possible price ASAP

© 2024 Listings courtesy of MRED as distributed by MLS GRID. All Rights Reserved.
Bought with Sam Shaffer • Chicago Properties Firm
Get More Information




