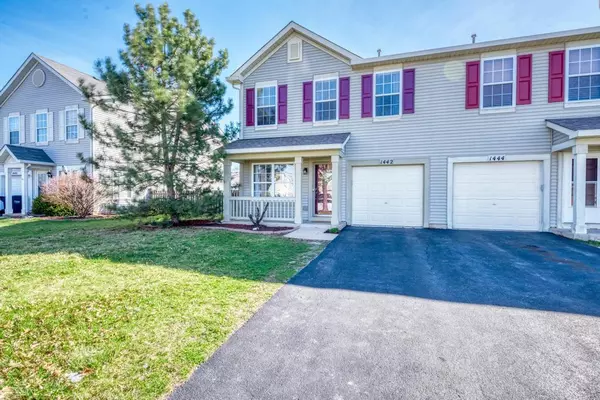For more information regarding the value of a property, please contact us for a free consultation.
Key Details
Sold Price $260,000
Property Type Single Family Home
Sub Type 1/2 Duplex,Townhouse-2 Story
Listing Status Sold
Purchase Type For Sale
Square Footage 1,716 sqft
Price per Sqft $151
Subdivision Lakewood Trails
MLS Listing ID 12009694
Sold Date 06/04/24
Bedrooms 3
Full Baths 2
Half Baths 1
HOA Fees $41/qua
Rental Info Yes
Year Built 2004
Annual Tax Amount $4,623
Tax Year 2022
Lot Dimensions 37X110
Property Description
Deal fell apart due to no fault of the seller. Showings start Saturday May 11th. Three bedrooms & 2.5 baths complete this modern town-home in Minooka School district. Almost 1800 square feet of relaxing living area complete with kitchen featuring: quartz ctops, stainless appliances, fireplace, eating area, & pantry. Patio off back of home with fenced in yard, all bedrooms on 2nd level w/ 2nd floor laundry & loft. Full master bath w/ private entrance. Loft on 2nd level could be office or child play area. Home has convenient access to community club house and pool. New A/C in 2022. This home has been well cared for in a clean manner. Yearly taxes $4142.34 SSA Tax $790.49 with 10 installments left. Buyer is responsible for all SSA payments going forward after closing. HOA is $125 per quarter. Pride of ownership shows throughout this property.
Location
State IL
County Grundy
Area Minooka
Rooms
Basement None
Interior
Interior Features Vaulted/Cathedral Ceilings, Wood Laminate Floors, Second Floor Laundry, Laundry Hook-Up in Unit, Storage, Walk-In Closet(s)
Heating Natural Gas, Forced Air
Cooling Central Air
Fireplaces Number 1
Fireplaces Type Wood Burning, Gas Starter
Equipment CO Detectors, Ceiling Fan(s)
Fireplace Y
Appliance Range, Microwave, Dishwasher, Refrigerator, High End Refrigerator, Washer, Dryer, Stainless Steel Appliance(s)
Laundry Gas Dryer Hookup, In Unit, Laundry Closet
Exterior
Exterior Feature Patio, Storms/Screens, End Unit
Parking Features Attached
Garage Spaces 1.0
Roof Type Asphalt
Building
Lot Description Fenced Yard
Story 2
Sewer Public Sewer
Water Public
New Construction false
Schools
Elementary Schools Minooka Elementary School
Middle Schools Minooka Junior High School
High Schools Minooka Community High School
School District 201 , 201, 111
Others
HOA Fee Include Insurance,Clubhouse,Exercise Facilities,Pool
Ownership Fee Simple w/ HO Assn.
Special Listing Condition None
Pets Description Cats OK, Dogs OK
Read Less Info
Want to know what your home might be worth? Contact us for a FREE valuation!

Our team is ready to help you sell your home for the highest possible price ASAP

© 2024 Listings courtesy of MRED as distributed by MLS GRID. All Rights Reserved.
Bought with Raquel Goggin • Goggin Real Estate LLC
Get More Information




