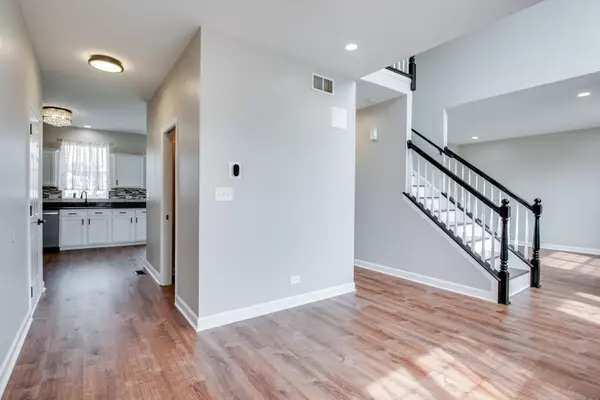Bought with Monica Navarro of john greene, Realtor
For more information regarding the value of a property, please contact us for a free consultation.
Key Details
Sold Price $439,900
Property Type Single Family Home
Sub Type Detached Single
Listing Status Sold
Purchase Type For Sale
Square Footage 2,662 sqft
Price per Sqft $165
Subdivision Kylyns Crossing
MLS Listing ID 12032302
Sold Date 06/07/24
Style Traditional
Bedrooms 5
Full Baths 3
Half Baths 1
HOA Fees $12/ann
Year Built 2001
Annual Tax Amount $8,433
Tax Year 2022
Lot Size 0.331 Acres
Lot Dimensions 80X180
Property Sub-Type Detached Single
Property Description
Don't miss out on the opportunity to make this home yours!!! This 5 bedroom, 3 1/2 bathroom home was recently updated in 2023 with all new LVP flooring throughout and a nice neutral grey paint color. The spacious kitchen beams a ton of natural sunlight which highlights the modern white cabinets, quartz countertops, stainless steel appliances, and expansive pantry. The HUGE primary suite includes a walk-in closet, full bathroom boasting a whirlpool tub, and an extended bonus space ideal for a nursery, office, or makeup area. The second bedroom includes a stylish drop ceiling that makes the space feel grand. In the fully finished basement you will find the perfect bedroom for guests with a full bathroom attached. In the front yard pay attention to the extended concrete driveway with an extra parking space perfect for your boat or motorcycles. Be sure to check out the backyard living space with a nice sized concrete patio and oversized yard ideal for BBQing and entertaining. You will be sure to cut your utility costs down with the solar power panels that are transferable to the next owner.
Location
State IL
County Kendall
Community Park, Curbs, Sidewalks, Street Lights, Street Paved
Rooms
Basement Full
Interior
Interior Features Vaulted/Cathedral Ceilings, Wood Laminate Floors, Walk-In Closet(s)
Heating Natural Gas, Electric, Solar, Forced Air, Wood
Cooling Central Air
Fireplaces Number 1
Fireplaces Type Gas Starter
Fireplace Y
Appliance Range, Microwave, Dishwasher, Refrigerator, Disposal
Laundry Gas Dryer Hookup, In Unit
Exterior
Exterior Feature Patio
Parking Features Attached
Garage Spaces 2.0
View Y/N true
Roof Type Asphalt
Building
Lot Description None
Story 2 Stories
Foundation Concrete Perimeter
Sewer Public Sewer
Water Public
New Construction false
Schools
Elementary Schools Bristol Bay Elementary School
Middle Schools Yorkville Middle School
High Schools Yorkville High School
School District 115, 115, 115
Others
HOA Fee Include None
Ownership Fee Simple w/ HO Assn.
Special Listing Condition None
Read Less Info
Want to know what your home might be worth? Contact us for a FREE valuation!

Our team is ready to help you sell your home for the highest possible price ASAP

© 2025 Listings courtesy of MRED as distributed by MLS GRID. All Rights Reserved.
Get More Information




