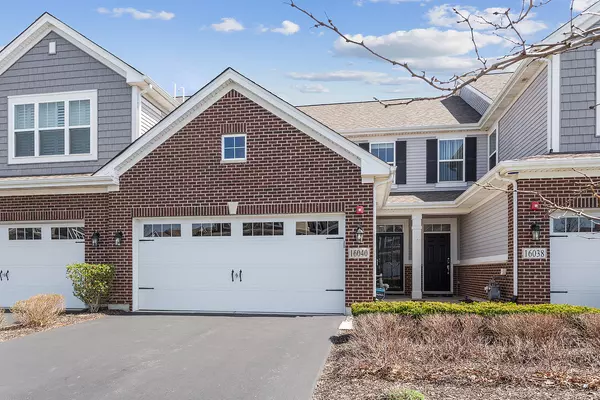For more information regarding the value of a property, please contact us for a free consultation.
Key Details
Sold Price $310,000
Property Type Townhouse
Sub Type Townhouse-2 Story
Listing Status Sold
Purchase Type For Sale
Square Footage 1,500 sqft
Price per Sqft $206
Subdivision The Townes At Sagebrook
MLS Listing ID 12023817
Sold Date 06/07/24
Bedrooms 2
Full Baths 2
Half Baths 1
HOA Fees $292/mo
Year Built 2018
Annual Tax Amount $6,768
Tax Year 2022
Lot Dimensions 24 X 74
Property Description
This impeccably maintained home is decorated in contemporary colors and finishes, plus it sits on a premium lot backing to park district land so no neighbors behind you! Abundant upgrades including counters, cabinets, flooring, lighting and appliances. Arriving through the covered entrance, you are greeted with 9-foot ceilings, recessed lighting, and luxury vinyl plank flooring on the main level, with neutral tones and white trim/doors throughout. The Kitchen is open to the Living Room and offers granite counters, 42" cream-colored cabinets with crown molding, all stainless steel GE appliances, pantry, breakfast bar and table space. A powder room and mechanical closet complete the first floor. The large Primary Suite has a lighted ceiling fan, recessed lighting, dual window shades (room darkening and light filtering), and a private en suite bathroom featuring a step-in shower with recessed light, glass shower doors, and ceramic surround; walk-in closet; raised vanity with chic engineered marble countertop and 2 rectangular sinks; ceramic tile flooring; lighted exhaust fan and linen closet. The 2nd bedroom has dual window shades, stylish ceiling light, and a large wall closet. The loft is a great place for an exercise bike or desk and is adjacent to the laundry area with slate stainless steel LG washer and dryer. The 2nd full bathroom is designed with ceramic tile flooring, engineered marble counter with rectangular sink, and tub/shower combination with easy-to-clean fiberglass surround. Step out your back door and enjoy the warm weather on your patio with room for furniture and a grill. You are just steps away from the park and playground. Downtown Lockport, shopping, dining and I-355 are just minutes away. High-efficiency Carrier furnace and A/C, high-efficiency Bradford White 40 gal. water heater. All appliances and mechanicals are 2018. Virtually nothing to do here but move in!
Location
State IL
County Will
Area Homer / Lockport
Rooms
Basement None
Interior
Interior Features Second Floor Laundry, Walk-In Closet(s), Ceiling - 9 Foot, Granite Counters
Heating Natural Gas, Forced Air
Cooling Central Air
Equipment Water-Softener Rented, Fire Sprinklers, CO Detectors, Ceiling Fan(s), Radon Mitigation System, Security Cameras
Fireplace N
Appliance Range, Microwave, Dishwasher, Refrigerator, Washer, Dryer, Disposal, Stainless Steel Appliance(s), Water Softener Rented
Laundry Gas Dryer Hookup, In Unit, Laundry Closet
Exterior
Exterior Feature Patio, Storms/Screens
Garage Attached
Garage Spaces 2.0
Amenities Available Park
Waterfront false
Roof Type Asphalt
Building
Lot Description Landscaped, Park Adjacent
Story 2
Sewer Public Sewer
Water Public
New Construction false
Schools
Elementary Schools William J Butler School
Middle Schools Homer Junior High School
High Schools Lockport Township High School
School District 33C , 33C, 205
Others
HOA Fee Include Insurance,Exterior Maintenance,Lawn Care,Snow Removal
Ownership Fee Simple w/ HO Assn.
Special Listing Condition None
Pets Description Cats OK, Dogs OK
Read Less Info
Want to know what your home might be worth? Contact us for a FREE valuation!

Our team is ready to help you sell your home for the highest possible price ASAP

© 2024 Listings courtesy of MRED as distributed by MLS GRID. All Rights Reserved.
Bought with Debbie Andrews • Andrews & Co. Realty
Get More Information




