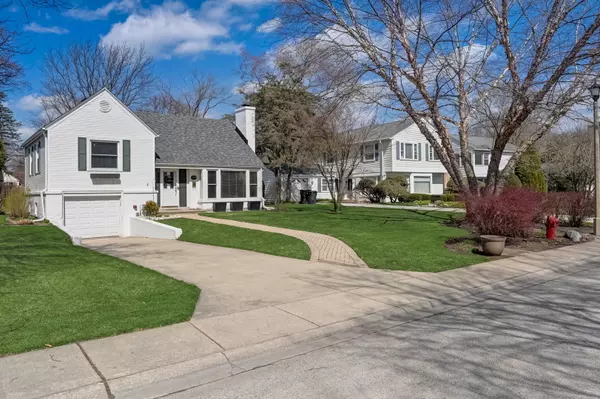For more information regarding the value of a property, please contact us for a free consultation.
Key Details
Sold Price $648,000
Property Type Single Family Home
Sub Type Detached Single
Listing Status Sold
Purchase Type For Sale
Square Footage 2,238 sqft
Price per Sqft $289
MLS Listing ID 12014232
Sold Date 06/10/24
Style Cape Cod
Bedrooms 3
Full Baths 1
Half Baths 1
HOA Fees $5/ann
Year Built 1951
Annual Tax Amount $9,590
Tax Year 2022
Lot Size 6,947 Sqft
Lot Dimensions 58X118
Property Description
Welcome to this charming expanded Williamsburg Village residence! This delightful 3 bedroom, 1.1 bathroom home has been nicely maintained and features many great updates! Enter through the front door into the main foyer and make yourself at home. Get cozy in the welcoming living room with its gas fireplace and bay window. Adjacent, you'll find a separate dining area perfect for gatherings. The kitchen has been tastefully updated with 42" cherry wood cabinets, granite countertops, backsplash and newer SS appliances. The bright & spacious family room addition adds to the comfort of the home. 3 nice sized bedrooms with hardwood floors throughout the home. Additional highlights include an attached garage with convenient half bath on the lower level and expansive storage including an encapsulated crawlspace. Many recent upgrades including a new roof and gutters in 2020, newer HVAC & water heater, newer windows and more! Step out into your secluded backyard sanctuary, featuring a new fence and spacious 26x26 paver patio paired with a stylish newer pergola. Two more recent outdoor additions include a new shed and charming side patio. Nestled in a wonderful Cul-de-sac neighborhood, residents enjoy festivities such as a children's 4th of July parade, epic Halloween trick-or-treating, and year-round parties and get-togethers. SkEvanton offers the best of both worlds with award-winning Evanston schools and Skokie Parks and services. Situated in a convenient location close to shopping, restaurants, parks, schools, and expressways. This home is sure to impress!
Location
State IL
County Cook
Area Evanston
Rooms
Basement Partial
Interior
Interior Features Hardwood Floors, Built-in Features, Separate Dining Room
Heating Natural Gas, Forced Air
Cooling Central Air
Fireplaces Number 1
Fireplaces Type Gas Log
Equipment Ceiling Fan(s), Sump Pump
Fireplace Y
Appliance Range, Microwave, Dishwasher, Refrigerator, Washer, Dryer, Disposal, Stainless Steel Appliance(s)
Laundry In Unit
Exterior
Exterior Feature Patio, Brick Paver Patio
Garage Attached
Garage Spaces 1.0
Roof Type Asphalt
Building
Lot Description Fenced Yard
Sewer Public Sewer
Water Lake Michigan, Public
New Construction false
Schools
Elementary Schools Walker Elementary School
Middle Schools Chute Middle School
High Schools Evanston Twp High School
School District 65 , 65, 202
Others
HOA Fee Include Other
Ownership Fee Simple
Special Listing Condition None
Read Less Info
Want to know what your home might be worth? Contact us for a FREE valuation!

Our team is ready to help you sell your home for the highest possible price ASAP

© 2024 Listings courtesy of MRED as distributed by MLS GRID. All Rights Reserved.
Bought with Brandy Isaac • @properties Christie's International Real Estate
Get More Information




