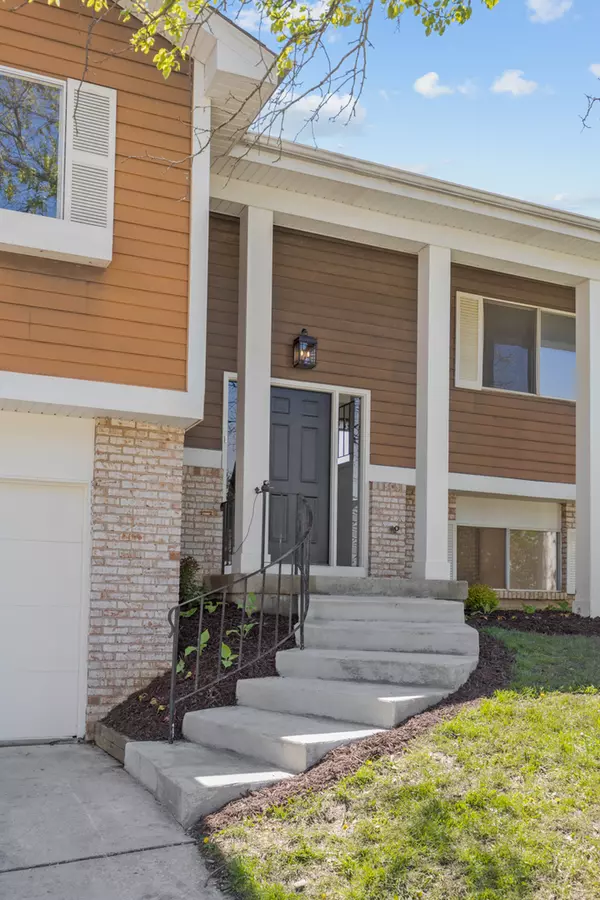For more information regarding the value of a property, please contact us for a free consultation.
Key Details
Sold Price $415,000
Property Type Single Family Home
Sub Type Detached Single
Listing Status Sold
Purchase Type For Sale
Square Footage 2,341 sqft
Price per Sqft $177
Subdivision Woodridge Center
MLS Listing ID 12043554
Sold Date 06/13/24
Bedrooms 4
Full Baths 3
HOA Fees $59/mo
Year Built 1977
Annual Tax Amount $6,393
Tax Year 2022
Lot Dimensions 62X86X83X95
Property Description
HOLY COW!! New concrete steps and landscaping in the front yard greets you into this amazing and enormous home has undergone quite a transformation! Double side light windows in the front door lead into: All new plush carpeting and paint sprucing up this very spacious 4 bedroom, 3 full bath beauty! ALL NEW KITCHEN just completed will dazzle you! New white cabinets, appliances, countertops and the addition of the cutest bar/eating area that would also make a great work station! The glass fronts of the cabinets make for a great showcase of your nicest dishware or treasures. The address says Street, but feels like Court because it's located in a quiet corner. The owner's bedroom is large with walk-in closet and en suite. The second bedroom boasts a really cool built in show-off shelf for collections. Having a living room, dining room AND family room make for perfect entertaining. You'll love that there is a door between the 2 levels making this feel like 2 separate homes! There's some nice storage as well! And there's a huge greenbelt past the backyard so you have privacy. You will not be disappointed! This home is part of Manor Home Association which has a pool, clubhouse, jacuzzi, rentable party room, sauna and spa!
Location
State IL
County Dupage
Area Woodridge
Rooms
Basement None
Interior
Heating Natural Gas
Cooling Central Air
Fireplaces Number 1
Fireplace Y
Appliance Range, Dishwasher, Refrigerator, Washer, Dryer, Disposal
Exterior
Exterior Feature Deck, Patio
Garage Attached
Garage Spaces 2.0
Community Features Park, Sidewalks, Street Lights, Street Paved
Waterfront false
Roof Type Asphalt
Building
Lot Description Cul-De-Sac
Sewer Public Sewer
Water Public
New Construction false
Schools
Middle Schools Thomas Jefferson Junior High Sch
High Schools North High School
School District 68 , 68, 99
Others
HOA Fee Include Clubhouse,Exercise Facilities,Pool
Ownership Fee Simple w/ HO Assn.
Special Listing Condition None
Read Less Info
Want to know what your home might be worth? Contact us for a FREE valuation!

Our team is ready to help you sell your home for the highest possible price ASAP

© 2024 Listings courtesy of MRED as distributed by MLS GRID. All Rights Reserved.
Bought with Steve Rozhon • Crosstown Realtors, Inc.
Get More Information




