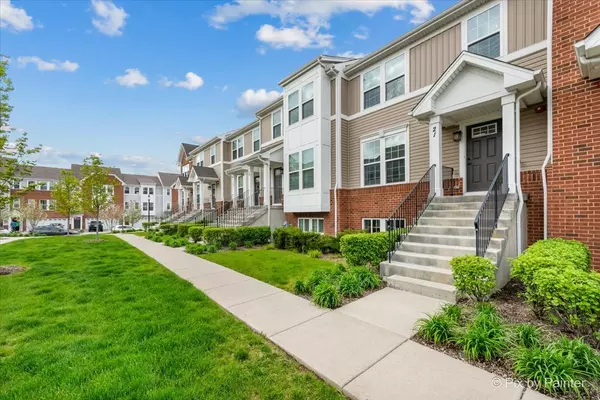For more information regarding the value of a property, please contact us for a free consultation.
Key Details
Sold Price $430,000
Property Type Townhouse
Sub Type T3-Townhouse 3+ Stories
Listing Status Sold
Purchase Type For Sale
Square Footage 1,876 sqft
Price per Sqft $229
Subdivision Buckingham Place
MLS Listing ID 12041211
Sold Date 06/24/24
Bedrooms 3
Full Baths 2
Half Baths 1
HOA Fees $239/mo
Rental Info Yes
Year Built 2020
Annual Tax Amount $7,845
Tax Year 2021
Lot Dimensions 1876
Property Description
Welcome home to this stunning three-level rarely available townhome MENDELSSOHN model ,located in highly desired Buckingham Subdivision.This like-new, rarely available gem features a thoughtfully designed floor plan with 3 bedrooms and 2.1 bathrooms, providing ample space for comfortable living. Step inside and be greeted by a seamlessly integrated dining and living area, perfect for both everyday living and entertaining guests. Built in 2020, this modern beauty boasts a lots of luxurious features, including sleek white shaker cabinets, stainless steel appliances, and a captivating color-washed accent wall, adding a touch of elegance to the space. Additionally, a stylish wood plank wall adds warmth and character to the interior, creating a welcoming ambiance. This modern beauty offers additional perks such as a spacious primary bedroom with a walk-in pax primary closet, ensuring ample storage for your wardrobe. Plus, enjoy the luxury of having your own full bathroom for added privacy and convenience. Another full bathroom serves the remaining two nice-sized bedrooms. For added ease, the laundry closet is conveniently located on this level. But wait, there's more! The lower level of the townhouse has been thoughtfully finished to provide extra living space, allowing you to customize it to your liking. Whether you envision a home office, a media room, or a workout area, this versatile space provides the perfect canvas for your creative ideas. Plus, multiple walk-in storage closets are available to help you keep your belongings organized. And for ultimate convenience, an attached 2-car garage is accessible from the lower level, offering secure parking and even more storage space. This townhouse is truly a gem, boasting modern updates and endless possibilities for comfortable living."
Location
State IL
County Cook
Area Des Plaines
Rooms
Basement Walkout
Interior
Heating Natural Gas, Forced Air
Cooling Central Air
Fireplace N
Appliance Range, Microwave, Dishwasher, Disposal, Gas Oven
Laundry Laundry Closet
Exterior
Exterior Feature Balcony
Garage Attached
Garage Spaces 2.0
Amenities Available Park, School Bus
Waterfront false
Roof Type Asphalt
Building
Lot Description Common Grounds, Sidewalks, Streetlights
Story 3
Water Lake Michigan
New Construction false
Schools
Elementary Schools Cumberland Elementary School
Middle Schools Chippewa Middle School
High Schools Maine West High School
School District 62 , 62, 207
Others
HOA Fee Include Insurance,Lawn Care,Scavenger,Snow Removal
Ownership Fee Simple w/ HO Assn.
Special Listing Condition None
Read Less Info
Want to know what your home might be worth? Contact us for a FREE valuation!

Our team is ready to help you sell your home for the highest possible price ASAP

© 2024 Listings courtesy of MRED as distributed by MLS GRID. All Rights Reserved.
Bought with Thomas Streff • Berkshire Hathaway HomeServices Chicago
Get More Information




