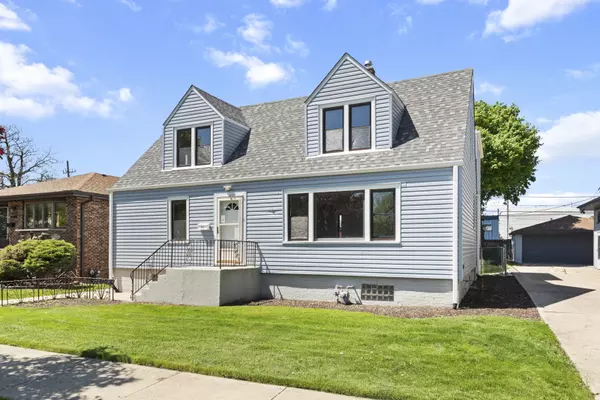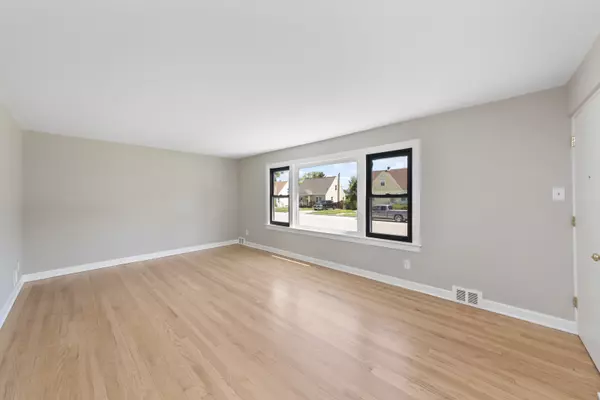Bought with Loria Hamilton-Field of Compass
For more information regarding the value of a property, please contact us for a free consultation.
Key Details
Sold Price $350,000
Property Type Multi-Family
Sub Type Two to Four Units
Listing Status Sold
Purchase Type For Sale
MLS Listing ID 12045028
Sold Date 06/27/24
Bedrooms 3
Year Built 1950
Annual Tax Amount $7,284
Tax Year 2021
Lot Dimensions 50X124
Property Sub-Type Two to Four Units
Property Description
Wonderfully maintained 2-flat property in a great location. Each unit offers a unique layout with potential for rental income or multi-generational living. First floor unit features a spacious living area, dining area, fully applianced kitchen with breakfast bar, 2 large bedrooms with ample closet space and one full bath. The 2nd floor unit features a spacious living area, dining area, fully applianced kitchen with one large bedroom and a full bath. Both units have an enclosed back porch for additional space. Convenience meets functionality with a full, partially finished basement that houses the mechanicals, is equipped with laundry facilities and has an exterior exit for access from both units. Enjoy the fully fenced backyard with concrete patio for outdoor entertaining. There is a concrete pad for a future garage which already has electric running to it. The roof and siding were replaced in 2022. Freshly painted with newly refinished hardwood floors throughout. Each unit has their own electric meter and share 1 gas and water meter. Don't miss this excellent investment opportunity with versatile living arrangements and potential for rental income. Sold in "as-is" condition with a buyer to assume all of the remaining Village of Franklin Park inspection requirements.
Location
State IL
County Cook
Rooms
Basement Full
Interior
Heating Natural Gas, Forced Air
Fireplace N
Exterior
Exterior Feature Patio, Storms/Screens
View Y/N true
Roof Type Asphalt
Building
Lot Description Fenced Yard
Sewer Public Sewer
Water Public
New Construction false
Schools
Elementary Schools Scott Elementary School
Middle Schools Enger School
High Schools West Leyden High School
School District 83, 83, 212
Others
Ownership Fee Simple
Special Listing Condition None
Read Less Info
Want to know what your home might be worth? Contact us for a FREE valuation!

Our team is ready to help you sell your home for the highest possible price ASAP

© 2025 Listings courtesy of MRED as distributed by MLS GRID. All Rights Reserved.
Get More Information




