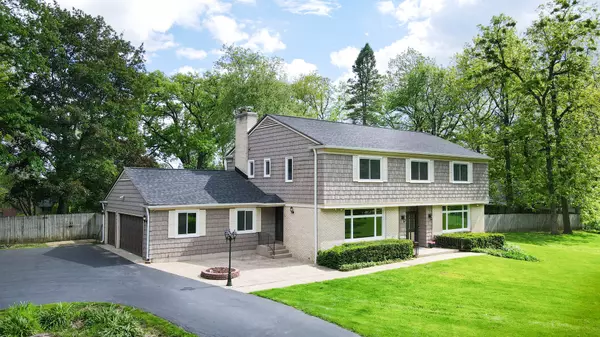For more information regarding the value of a property, please contact us for a free consultation.
Key Details
Sold Price $599,000
Property Type Single Family Home
Sub Type Detached Single
Listing Status Sold
Purchase Type For Sale
Square Footage 3,400 sqft
Price per Sqft $176
Subdivision Highland Avenue Estates
MLS Listing ID 11964041
Sold Date 06/28/24
Bedrooms 5
Full Baths 4
Half Baths 1
Year Built 1963
Annual Tax Amount $11,732
Tax Year 2022
Lot Size 1.750 Acres
Lot Dimensions 311.4X 60.6X 223.6X 303.2 X 107.5
Property Description
Welcome to your dream home! This sprawling 5 bed, 4.5 bath estate, nestled on beautiful acreage with mature trees, offers the perfect blend of charm, comfort, and modern convenience. Built in 1963 for a cardiologist as his home and office, this unique property has hosted only 2 owners, each creating countless fond memories within its walls. Some of the many wondrous features of the home include over 4400 sq ft of finished living space with 2 master suites and 3 large bedrooms, a sunny Florida room, an wood planked atrium for the hot tub, a freshly painted interior, new carpet, new stainless appliances and cook-top, new windows, a new roof and gutters in 2022, and a new water heater in 2018... but that's just the beginning. Each room has 3/4" drywall built between them for noise cancellation and can all be shut off with pocket doors. Each boast their own individual thermostats. No more fighting on what the house temperature should be, control it by the room! The home is dual zoned and features a working whole house fan to ensure even distribution of hot or cold air. Other added features include a large office adorned with a built in bookshelf and picture window as well as and an eat-in kitchen and separate dining room. The family room feels warm and cozy with its pegged oak flooring, exposed wood beamed ceiling, fireplace and built in storage and shelving on black walnut paneling. You'll enjoy it's cabin-like vibe. Downstairs, you will find an in-law suite boasting the perfect entertainment space for indoor parties, a separate living space or even a man cave. Featuring a wet bar, kitchenette with cook-top and vent, refrigerator, washer, dryer and full bath, it's really set up for any occasion. Lack of storage will be a thing of the past for the lucky owner of this home. A fully heated and floored large 3 car garage plus full attic, a full accessible and expansive second floor attic and and over 700 ft of cemented crawl space are available for use. A 1 year home warranty will be offered to ensure comfort and ease for any buyer. This is a truly one-of-a-kind home that must be seen to be fully appreciated. Combining warmth, nostalgia, and updated features, it's poised to create even more cherished memories for its new owner. Schedule your showing today and prepare to fall in love with your new forever home! Close to I-90, Randall Rd and shops!! Walkable to Westminster school!
Location
State IL
County Kane
Area Elgin
Rooms
Basement Partial
Interior
Interior Features Skylight(s), Hot Tub, Bar-Wet, Hardwood Floors, In-Law Arrangement, Second Floor Laundry, Built-in Features, Walk-In Closet(s), Bookcases, Beamed Ceilings
Heating Natural Gas
Cooling Central Air
Fireplaces Number 1
Fireplaces Type Wood Burning, Gas Starter
Equipment CO Detectors, Fan-Whole House, Sump Pump, Backup Sump Pump;
Fireplace Y
Appliance Double Oven, Microwave, Dishwasher, Refrigerator, Washer, Dryer, Disposal, Range Hood, Water Softener Rented, Gas Cooktop
Laundry In Unit
Exterior
Exterior Feature Deck, Hot Tub, Brick Paver Patio
Garage Attached
Garage Spaces 3.0
Building
Lot Description Mature Trees
Sewer Septic-Private
Water Private Well
New Construction false
Schools
Elementary Schools Creekside Elementary School
School District 46 , 46, 46
Others
HOA Fee Include None
Ownership Fee Simple
Special Listing Condition Home Warranty
Read Less Info
Want to know what your home might be worth? Contact us for a FREE valuation!

Our team is ready to help you sell your home for the highest possible price ASAP

© 2024 Listings courtesy of MRED as distributed by MLS GRID. All Rights Reserved.
Bought with Mel Hansen • Berkshire Hathaway HomeServices Starck Real Estate
Get More Information




