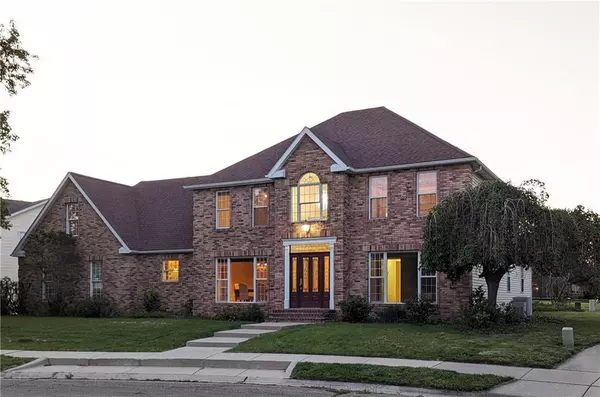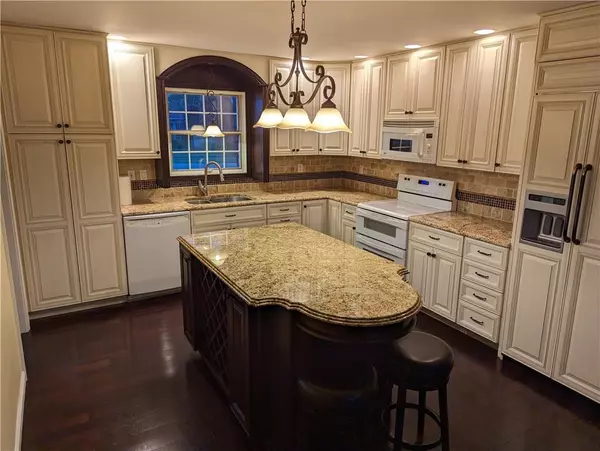For more information regarding the value of a property, please contact us for a free consultation.
Key Details
Sold Price $345,500
Property Type Single Family Home
Sub Type Detached Single
Listing Status Sold
Purchase Type For Sale
Square Footage 3,376 sqft
Price per Sqft $102
Subdivision Lane Acres South Sub
MLS Listing ID 12062588
Sold Date 06/28/24
Style Other
Bedrooms 4
Full Baths 2
Half Baths 1
Year Built 1994
Annual Tax Amount $7,025
Tax Year 2022
Lot Size 10,890 Sqft
Lot Dimensions IRREGULAR
Property Description
So much space and a place for everyone... from an office in the front of the home to the bonus room above the garage, and in between a 2 story living room... you will just fall in love with it. This home features a two story foyer, a modern kitchen with beautiful granite countertops, mahogany hardwood floors and a breakfast nook that leads to a screened in porch on the rear of the home. The dining room comes complete with the table and chairs. Take a look at the primary suite on the main level, complete with it's own extra large bathroom and his and her walk in closets. Round out the main level with the well equipped laundry room (a secret laundry chute) and a half bath for guests off the foyer. Upstairs you will find 3 more generously sized bedrooms and another full bathroom. There is plenty of storage in the 2 1/2 car attached garage where the seller has left you the mower and other equipment for maintaining the yard. Updates include new downstairs HVAC system in May of 24.
Location
State IL
County Coles
Interior
Interior Features First Floor Laundry, First Floor Bedroom
Heating Natural Gas, Forced Air
Cooling Central Air
Fireplaces Number 1
Fireplaces Type Gas Starter
Fireplace Y
Appliance Range, Microwave, Dishwasher, Refrigerator, Washer, Dryer
Exterior
Exterior Feature Porch Screened
Garage Attached
Garage Spaces 2.0
Waterfront false
View Y/N true
Roof Type Asphalt
Building
Story 2 Stories
Foundation Block
Sewer Public Sewer
Water Public
New Construction false
Schools
School District 2, 2, 2
Others
Special Listing Condition None
Read Less Info
Want to know what your home might be worth? Contact us for a FREE valuation!

Our team is ready to help you sell your home for the highest possible price ASAP
© 2024 Listings courtesy of MRED as distributed by MLS GRID. All Rights Reserved.
Bought with Julie Willingham • Premier Realtors
Get More Information




