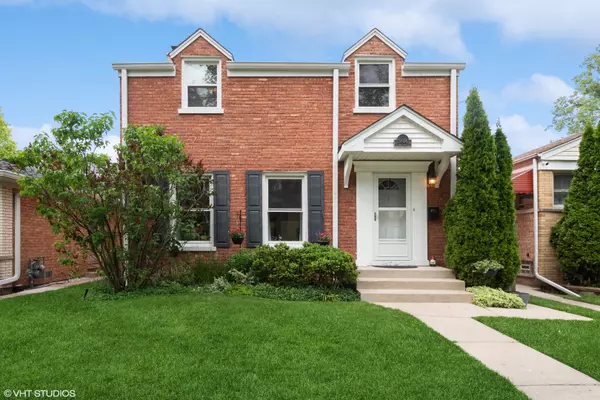For more information regarding the value of a property, please contact us for a free consultation.
Key Details
Sold Price $706,000
Property Type Single Family Home
Sub Type Detached Single
Listing Status Sold
Purchase Type For Sale
Square Footage 2,462 sqft
Price per Sqft $286
MLS Listing ID 12060198
Sold Date 07/09/24
Style Georgian
Bedrooms 4
Full Baths 2
Half Baths 1
Year Built 1948
Annual Tax Amount $13,266
Tax Year 2022
Lot Size 4,356 Sqft
Lot Dimensions 35X125
Property Description
This stunning Georgian home has 4 bedrooms and 2.1 bathrooms, spanning 2,462 square feet. Situated in a sought-after neighborhood, this property seamlessly combines classic charm with modern amenities. The welcoming front facade is complemented by well-maintained landscaping and a lush, green lawn. Upon entry, you'll notice the elegant formal dining room with abundant natural light and sophisticated decor, perfect for hosting dinner parties. The den on the main level offers a cozy space for a home office or reading nook. The kitchen, seamlessly connected to the family room, features modern appliances, granite countertops, and plenty of cabinetry, creating a culinary haven. Upstairs, the primary bedroom is a tranquil retreat with ample space, natural light, and a layout that accommodates various furniture arrangements. The primary bathroom boasts a luxurious soaking tub, a separate glass-enclosed shower, and modern fixtures, creating a spa-like atmosphere. Well-appointed secondary bedrooms offer ample closet space. Stylishly updated bathrooms feature contemporary finishes. The finished basement provides a comfortable family room, perfect for movie nights or game days, complete with ample storage for entertainment essentials. The backyard is an entertainer's dream, featuring a covered patio area perfect for outdoor dining and relaxation. A large gazebo offers a shaded retreat, while the well-manicured lawn provides ample space for outdoor activities. This home is perfect for those seeking a combination of timeless architecture and contemporary comforts.
Location
State IL
County Cook
Area Skokie
Rooms
Basement Full
Interior
Heating Natural Gas, Forced Air
Cooling Central Air
Equipment Humidifier, TV-Cable, CO Detectors, Ceiling Fan(s), Fan-Attic Exhaust, Sump Pump
Fireplace N
Appliance Range, Microwave, Dishwasher, Refrigerator, Washer, Dryer
Exterior
Exterior Feature Brick Paver Patio
Garage Detached
Garage Spaces 2.0
Community Features Curbs, Sidewalks, Street Paved
Roof Type Asphalt
Building
Lot Description Fenced Yard
Sewer Public Sewer
Water Lake Michigan
New Construction false
Schools
Elementary Schools Elizabeth Meyer School
Middle Schools Oliver Mccracken Middle School
High Schools Niles North High School
School District 73.5 , 73.5, 219
Others
HOA Fee Include None
Ownership Fee Simple
Special Listing Condition None
Read Less Info
Want to know what your home might be worth? Contact us for a FREE valuation!

Our team is ready to help you sell your home for the highest possible price ASAP

© 2024 Listings courtesy of MRED as distributed by MLS GRID. All Rights Reserved.
Bought with Stuart Schwartz • @properties Christie's International Real Estate
Get More Information




