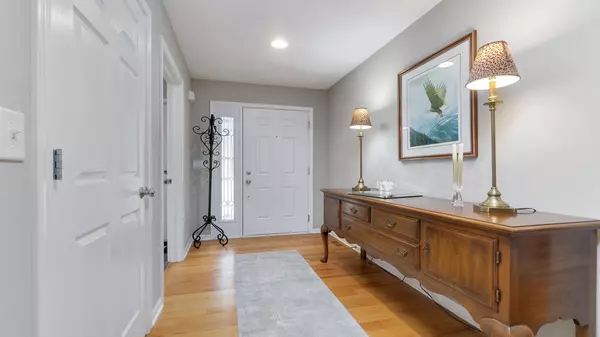For more information regarding the value of a property, please contact us for a free consultation.
Key Details
Sold Price $335,500
Property Type Condo
Sub Type Condo
Listing Status Sold
Purchase Type For Sale
Square Footage 2,590 sqft
Price per Sqft $129
MLS Listing ID 12075639
Sold Date 07/12/24
Bedrooms 3
Full Baths 3
HOA Fees $200/mo
Year Built 2003
Annual Tax Amount $8,031
Tax Year 2023
Lot Dimensions CONDO
Property Description
Discover this stunning 3-bedroom, 3-bathroom all-brick ranch-style condo in Rivers Edge off Newburg Rd. This beautifully decorated home features hardwood floors, pristine white trim, and 6-panel doors throughout. An abundance of windows fills the open-concept living/dining area with natural light. The kitchen boasts custom shaker cabinets, quartz countertops, and leads to a spacious deck overlooking a landscaped yard complete with a cherry tree. Enjoy the convenience of main floor laundry/mudroom with custom cabinetry, sink and plenty of extra storage. The master bedroom includes a private ensuite and walk-in closet, with a second bedroom and bathroom also on the main level. The finished, partially exposed lower level offers a family room, third bedroom, and another full bathroom. An oversized 2-car attached garage provides ample space. Additional features include a 1-year-old furnace and AC, owned water softener, 2002 water heater, and a whole-house water filter. Close to shopping and easy I90 access, this pristine condo is a perfect blend of comfort and convenience. The Homeowners Association dues are approximately $200/month, covering snow removal, landscaping, exterior maintenance, roofs, and driveways.
Location
State IL
County Boone
Area Cherry Valley / Irene
Rooms
Basement Full
Interior
Heating Natural Gas, Forced Air
Cooling Central Air
Fireplace N
Appliance Microwave, Dishwasher, Refrigerator, Washer, Dryer, Disposal, Cooktop, Water Softener, Wall Oven
Exterior
Garage Attached
Garage Spaces 2.0
Waterfront false
Building
Story 1
Sewer Public Sewer
Water Public
New Construction false
Schools
Elementary Schools Washington Elementary School
Middle Schools Belvidere South Middle School
High Schools Belvidere High School
School District 100 , 100, 100
Others
HOA Fee Include Insurance,Exterior Maintenance,Lawn Care,Snow Removal
Ownership Condo
Special Listing Condition None
Pets Description Cats OK, Dogs OK
Read Less Info
Want to know what your home might be worth? Contact us for a FREE valuation!

Our team is ready to help you sell your home for the highest possible price ASAP

© 2024 Listings courtesy of MRED as distributed by MLS GRID. All Rights Reserved.
Bought with Ryan Petry • Keller Williams Realty Signature
Get More Information




