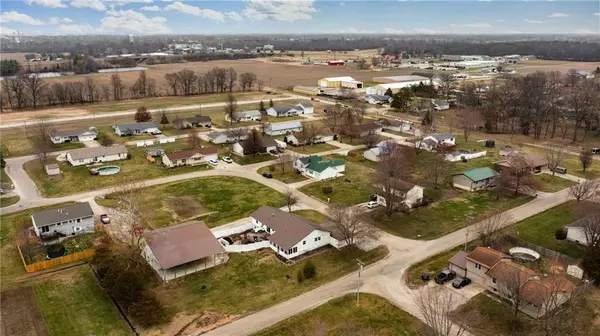For more information regarding the value of a property, please contact us for a free consultation.
Key Details
Sold Price $270,000
Property Type Single Family Home
Sub Type Detached Single
Listing Status Sold
Purchase Type For Sale
Square Footage 4,248 sqft
Price per Sqft $63
Subdivision Campground Add
MLS Listing ID 11999010
Sold Date 07/16/24
Style Ranch
Bedrooms 4
Full Baths 1
Half Baths 1
Year Built 1983
Annual Tax Amount $2,285
Tax Year 2021
Lot Size 0.480 Acres
Property Description
Come take a look at this marvelous 2,704 sq ft. ranch home with an 1,820 sq ft. walkout basement almost completely finished. This property sits on a corner lot, and is located in the wonderful Town & Country Subdivision. Inside boasts, a large kitchen with Hickory Cabinets, a massive dining room, immense family room, hardwood floors, replacement windows, breakfast bar, and a sun room. Outside consists of a sprawling back deck, fenced in back yard, 2.5 car garage, and a .48 acre yard. Also there is a 48' x 36' outbuilding that is insulated, heated, has a large ceiling fan, concrete floors, water hook up, 13' door, a 7' door, a 48' x 20' covered patio, and a commercial air compressor. Updates include new paint and lights in both bathrooms in 2023, new front door, 2024, new paint throughout 2021, new luxury vinyl plank flooring in basement and basement bedroom in 2024, new fridge in 2023, and new water heater in 2023. Roof was put on in 2008. Basement is also plumbed for a bathroom. Call to make an appointment to see this house today.
Location
State IL
County Effingham
Zoning SINGL
Rooms
Basement Partial
Interior
Interior Features Replacement Windows, First Floor Bedroom
Heating Natural Gas, Forced Air
Cooling Central Air
Fireplace Y
Appliance Range, Microwave, Dishwasher, Refrigerator, Washer, Dryer
Exterior
Exterior Feature Deck
Garage Attached
Garage Spaces 2.5
Waterfront false
View Y/N true
Roof Type Metal
Building
Lot Description Fenced Yard
Story 1 Story
Foundation Concrete Perimeter
Water Public
New Construction false
Schools
School District 10, 10, 10
Others
Special Listing Condition None
Read Less Info
Want to know what your home might be worth? Contact us for a FREE valuation!

Our team is ready to help you sell your home for the highest possible price ASAP
© 2024 Listings courtesy of MRED as distributed by MLS GRID. All Rights Reserved.
Bought with Jeff Fleeharty • RE/MAX Key Advantage
Get More Information




